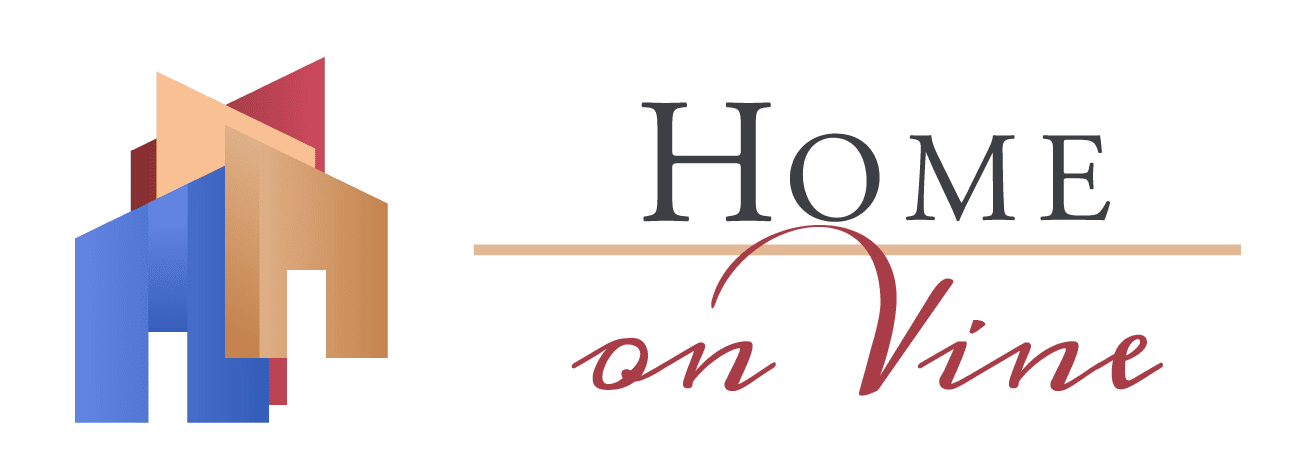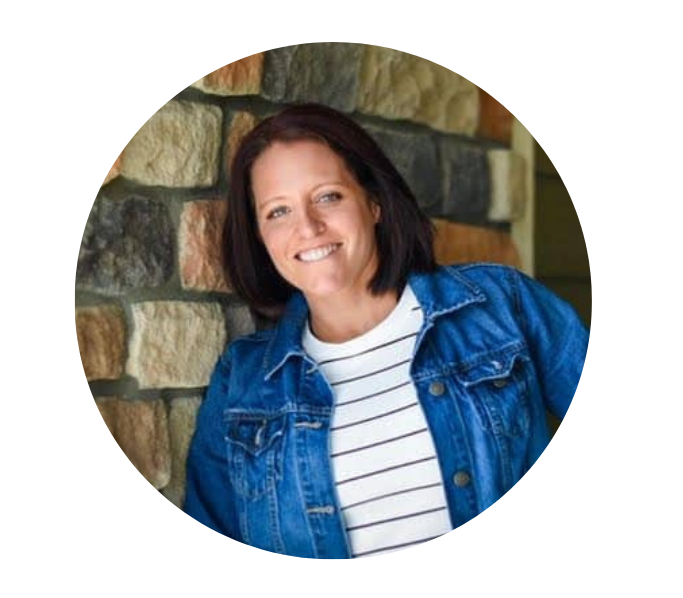The Magnolia
The Magnolia
End Unit – 3 Bed, 2 Bath
Designed for those seeking a contemporary home with plenty of open space on one floor. This ranch home is highlighted by bright, spacious rooms that flow from front to back while providing plenty of privacy. The Magnolia’s main level is a creatively planned 1,468 square feet, with an end-unit placement that provides abundant natural light. For those with special needs, select Magnolia units can be built as Zero Threshold homes. With a master suite walk-in closet, convenient laundry room space and other high-end amenities, the Magnolia welcomes you home.
| Main Level Finished | 1,468 SF |
| Total Finished | 1,468 SF |
| Basement Option | 1,368 SF |
| Total Finished & Unfinished | 2,836 SF |
| Garage | 426 SF |
| Covered Porch | 58 SF |
| Covered Patio | 125 SF |
Living Room
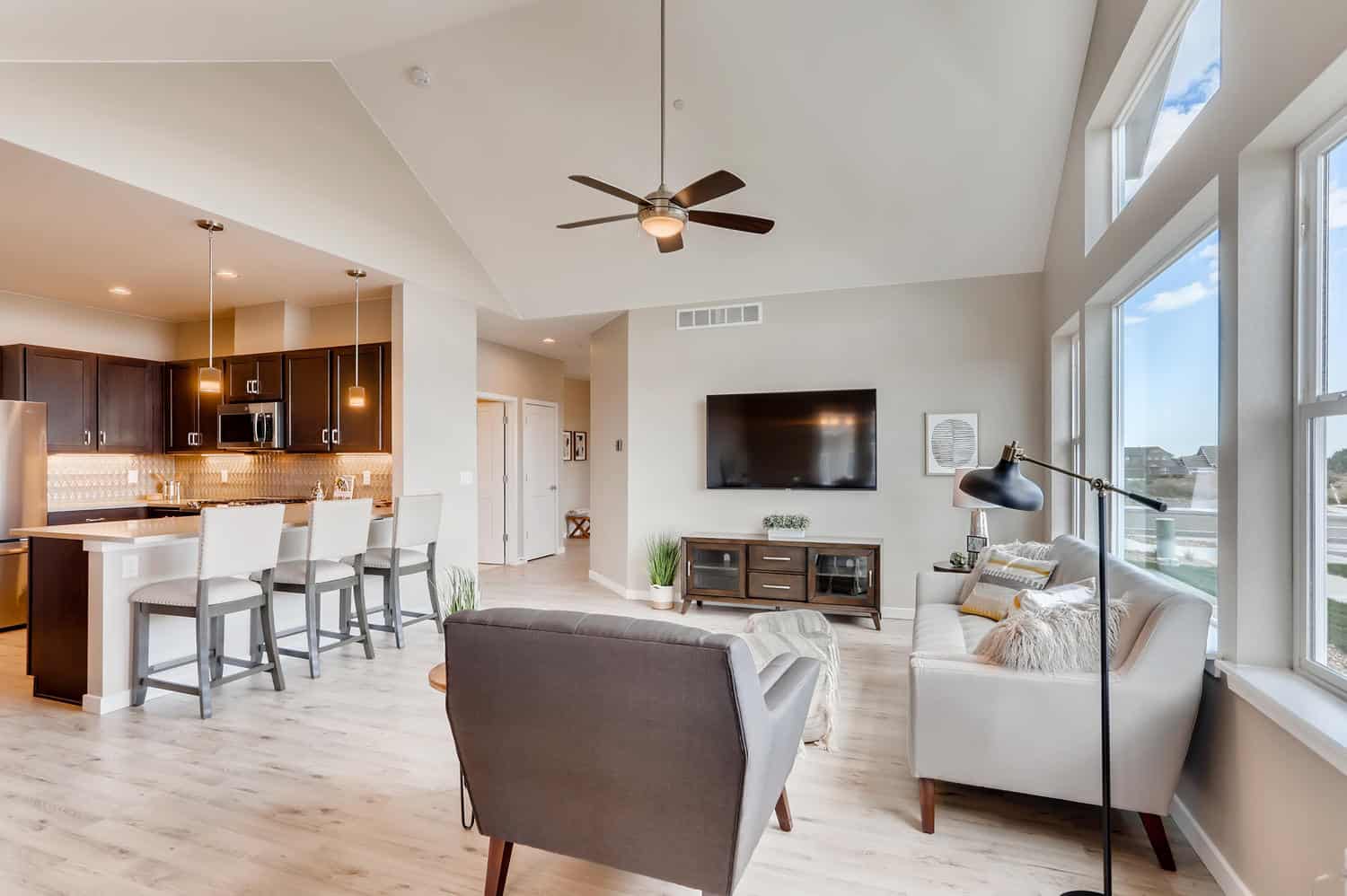
Kitchen
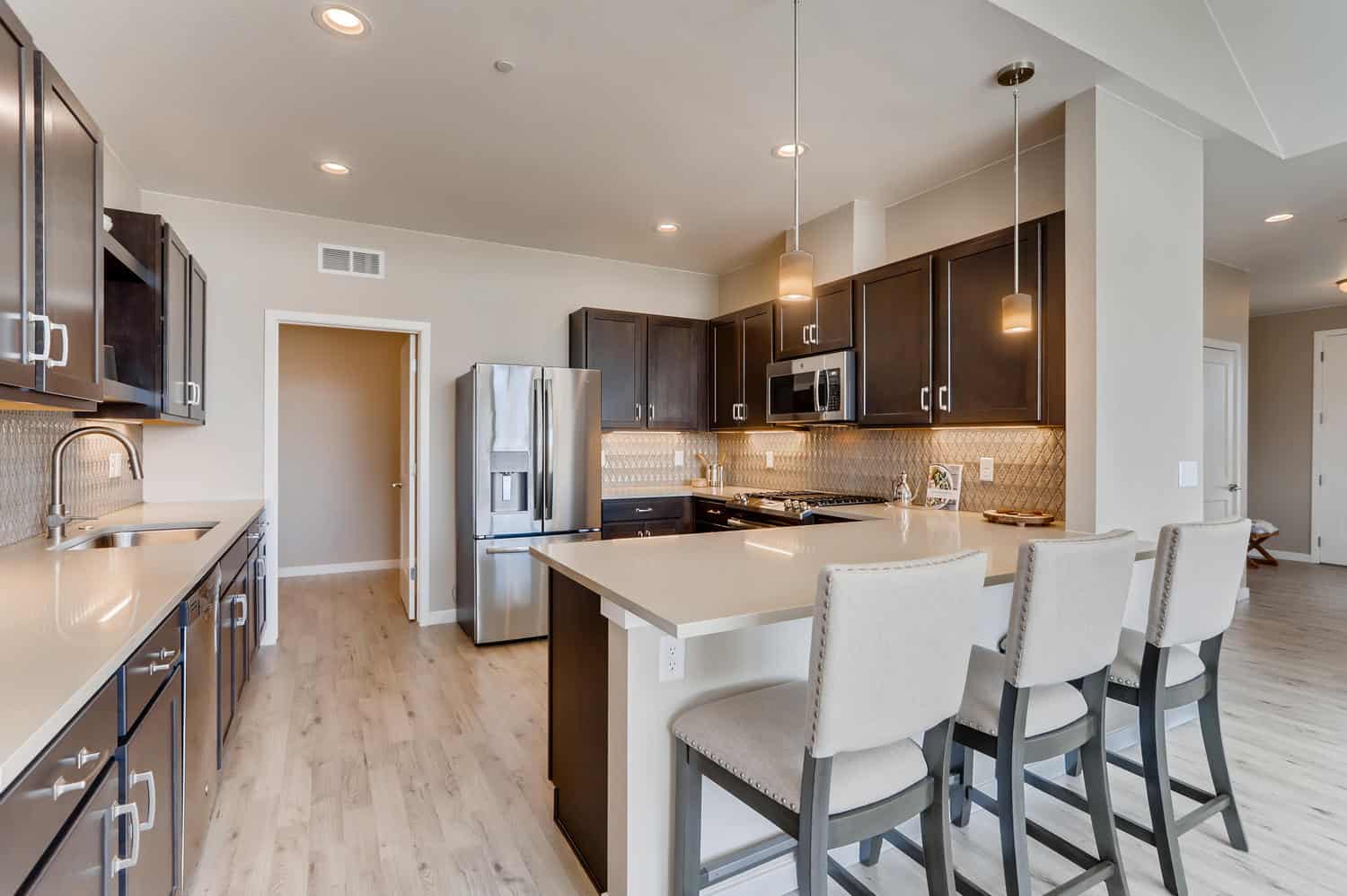
Main Level
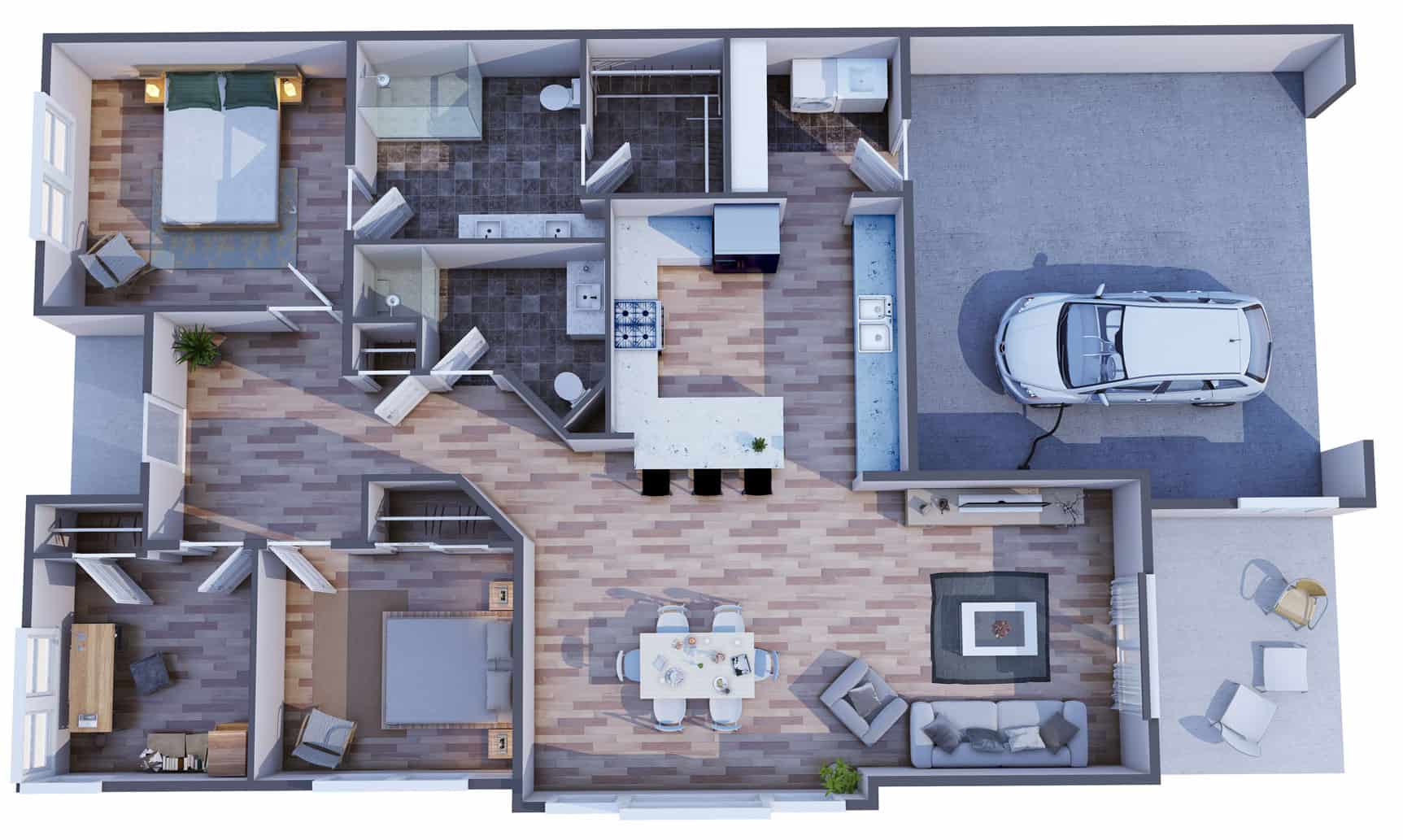
Main Level
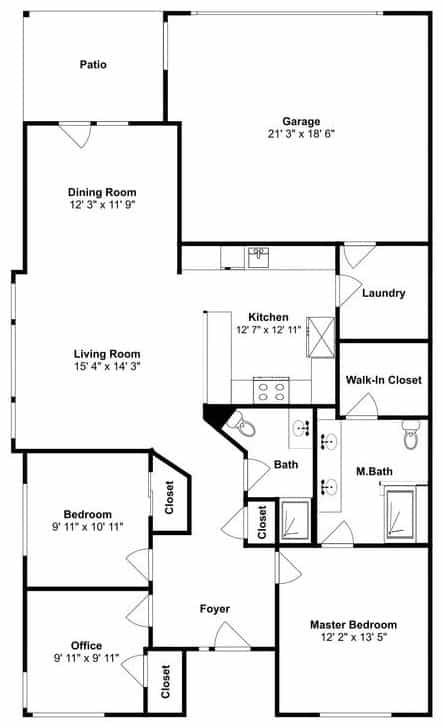
Disclaimer: The floorplans depicted and stated dimensions in these illustraions are indicative only and serve as an approximation of existing structures and features. These illustrations are not guaranteed to be accurate or complete. The accuracy of all information should be verified through personal inspection asn/or with appropriate professionals.
