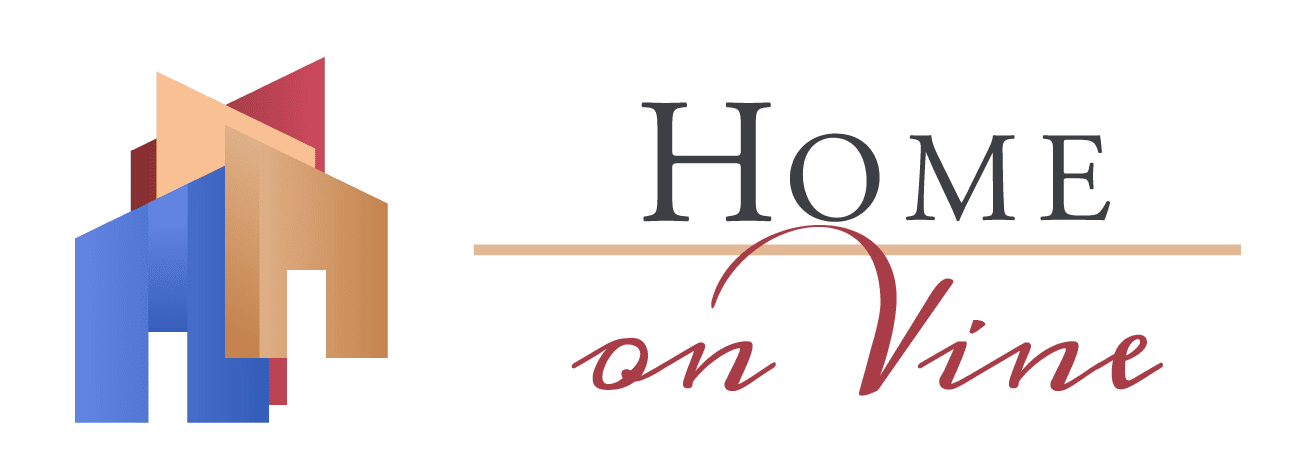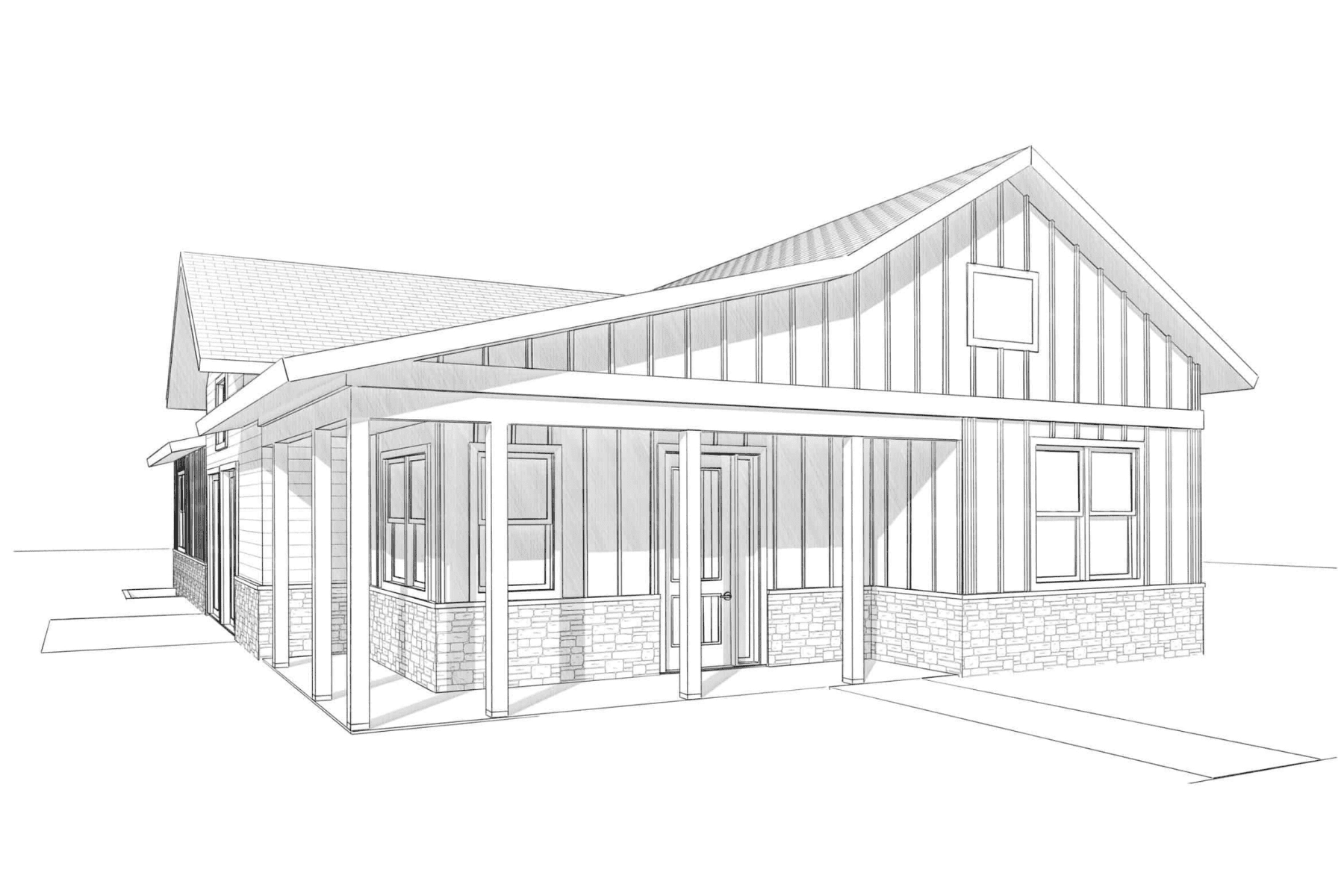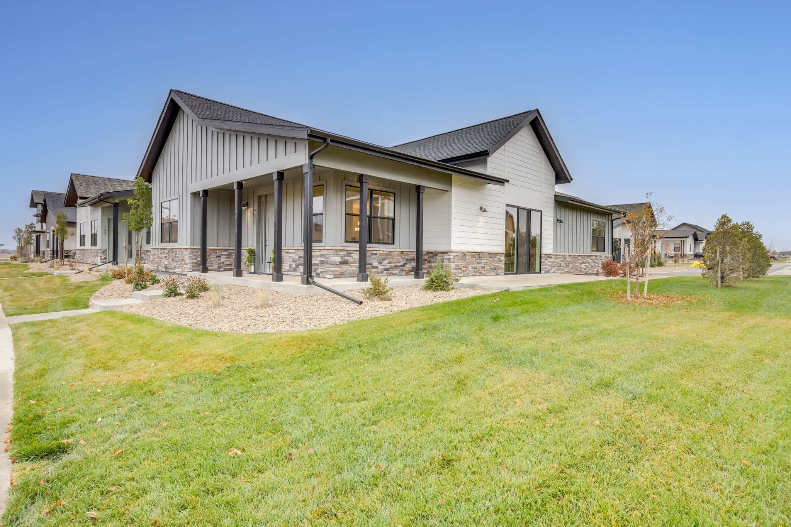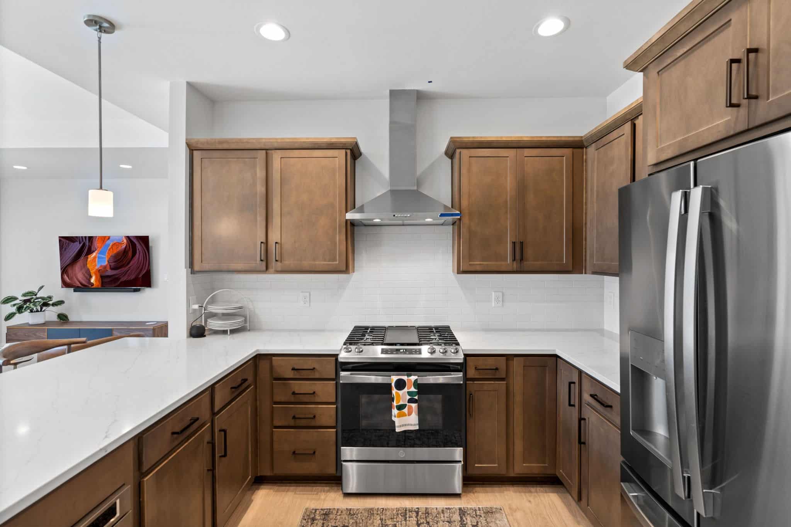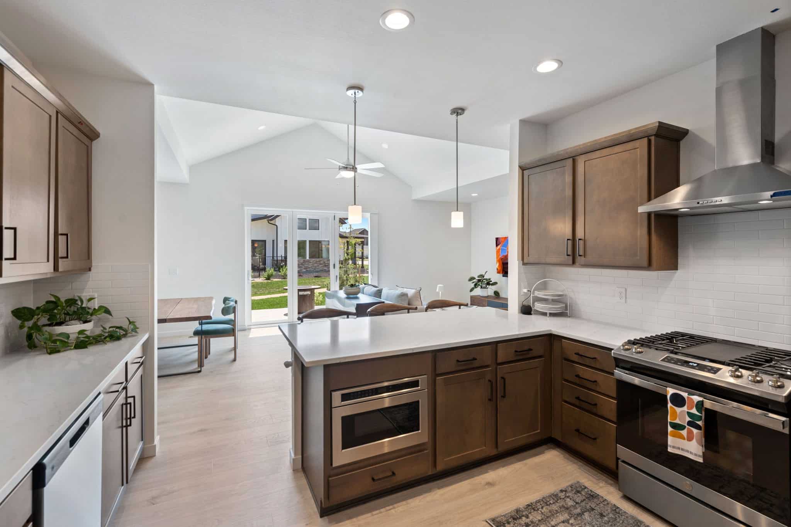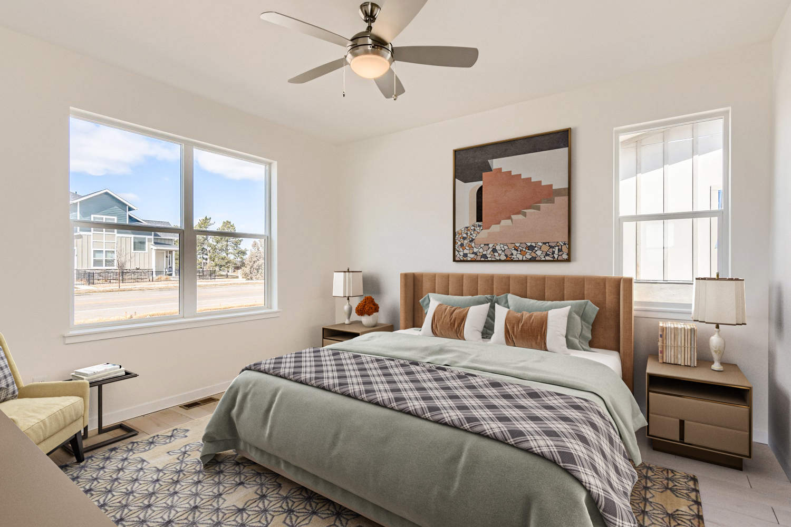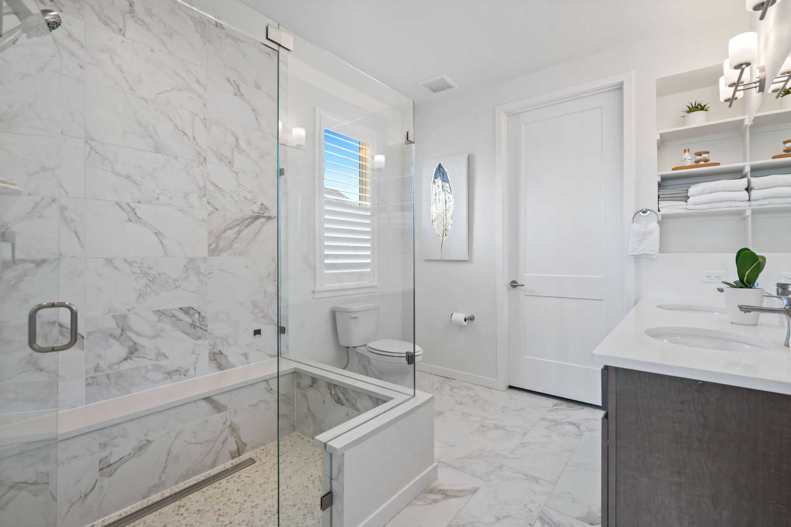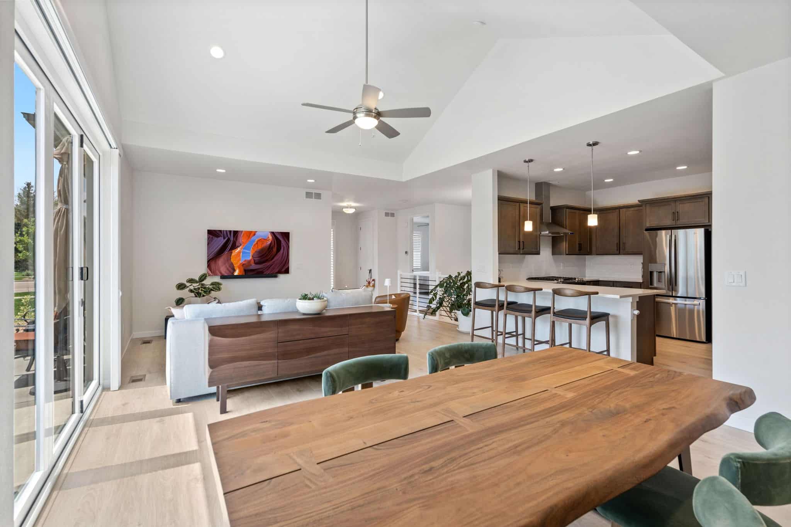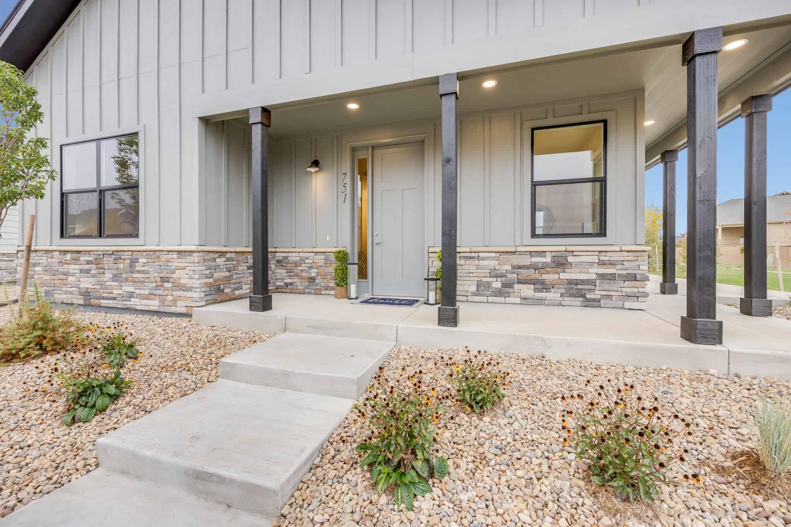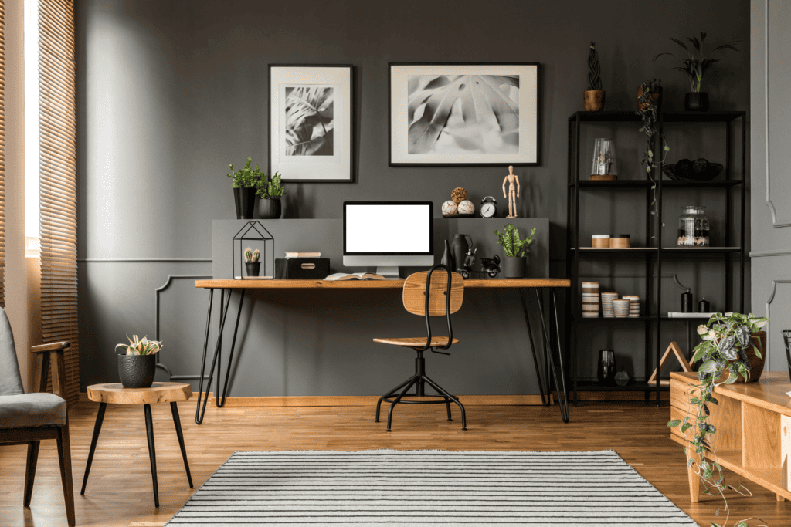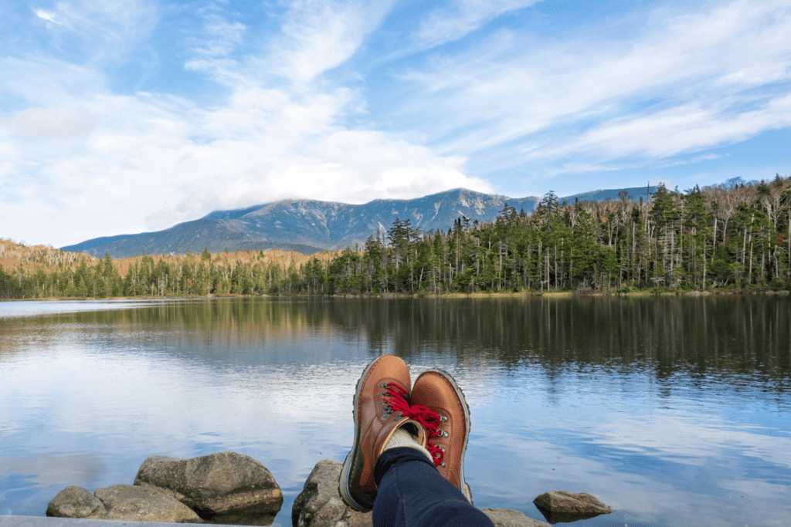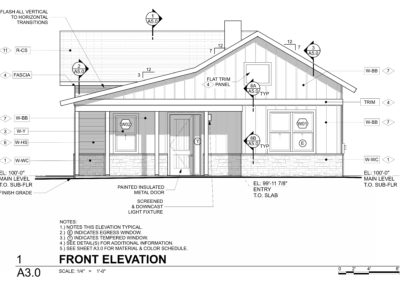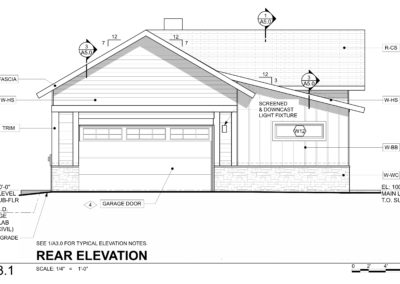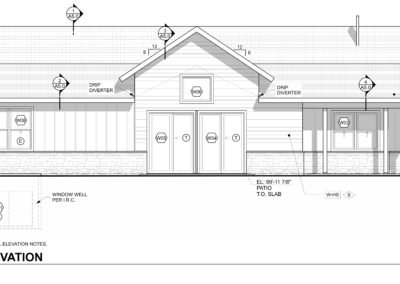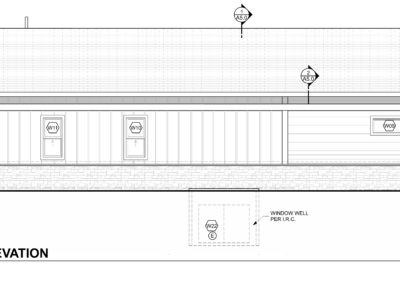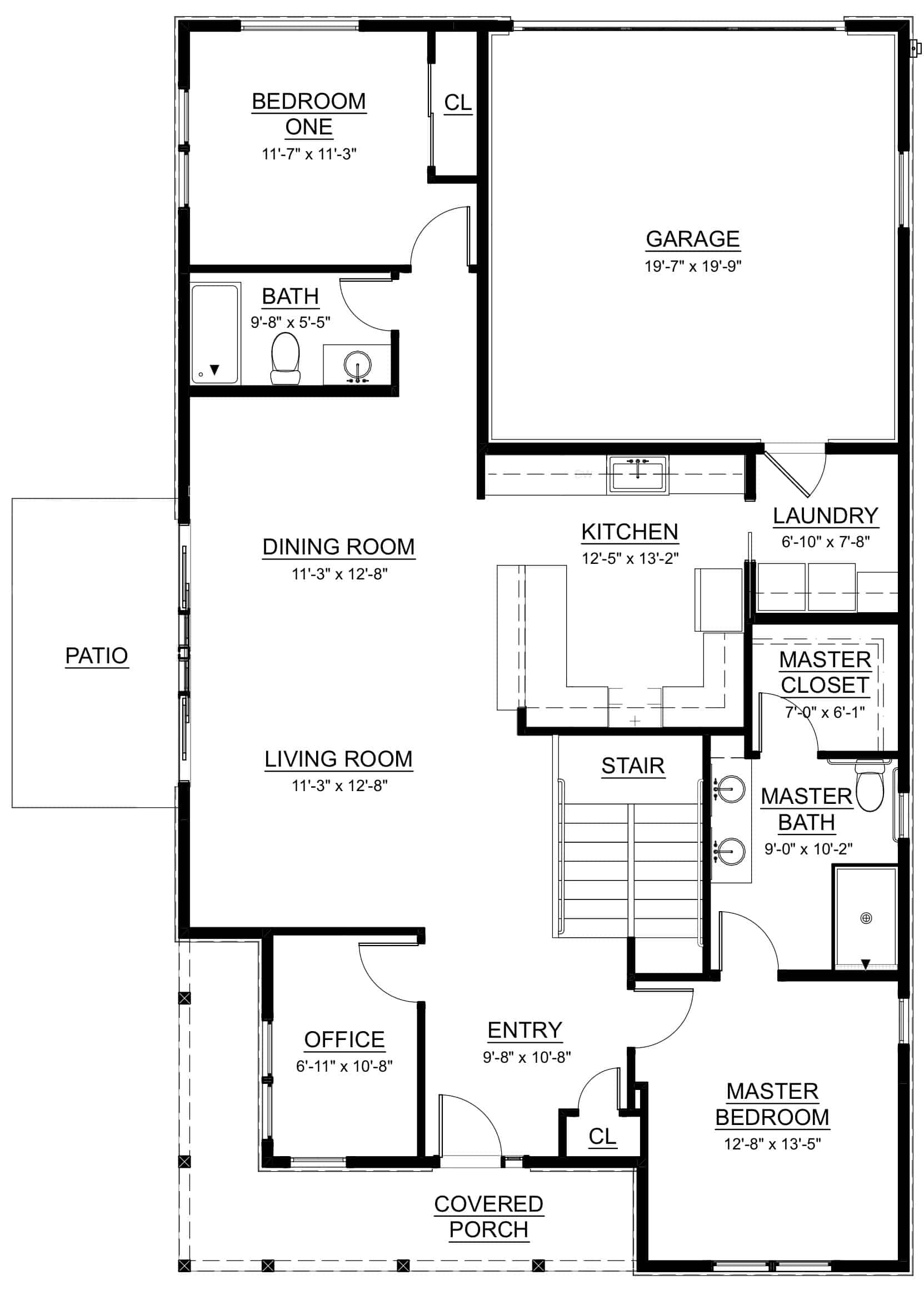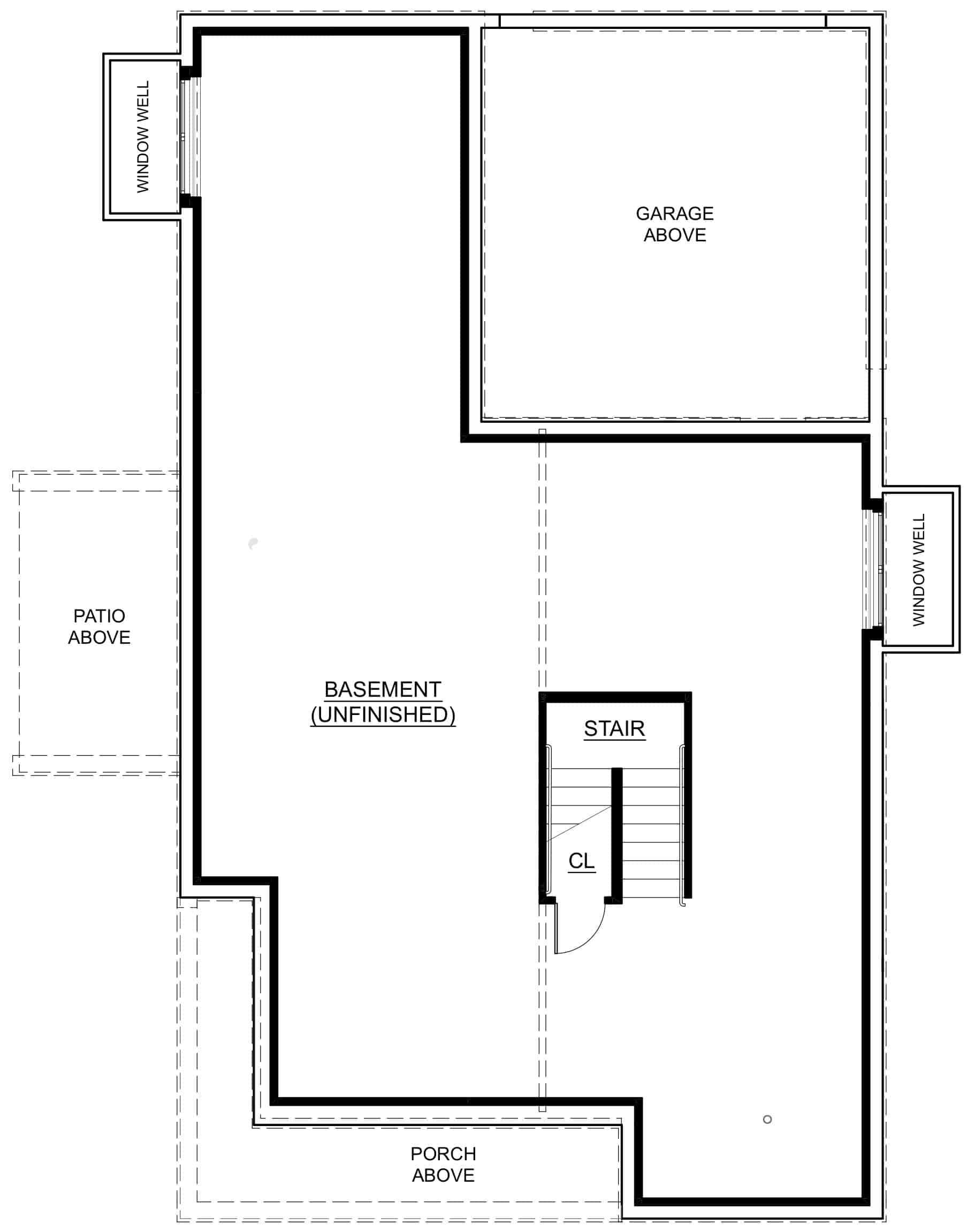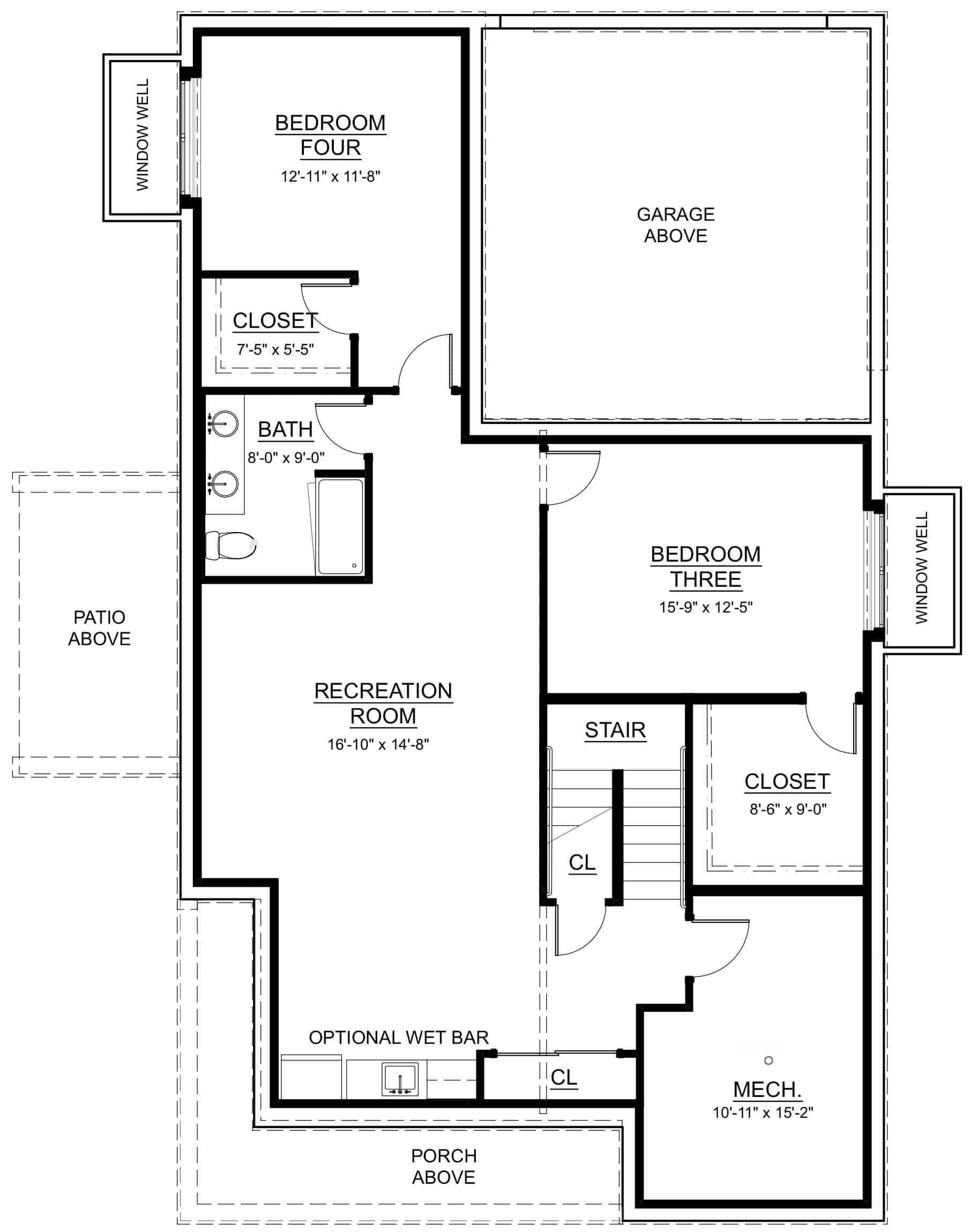| Main Level Finished | 1,538 SF |
| Basement Option | 1,546 SF |
| Total Finished & Unfinished | 3,084 SF |
| Garage | 409 SF |
| Covered Porch | 165 SF |
| Patio | 200 SF |
The Laramie is a new floor plan. The home can be configured with a crawl space, an unfinished basement, or a beautifully finished basement. The master bedroom is towards the front of the home and across from a dedicated office. In the back of the home, there is an additional sizable bedroom. The large kitchen provides a convenient place for gathering with family and friends. The Laramie has an attached two-car garage, nine-foot vaulted ceilings, and a large front porch and side patio outdoor living areas.
