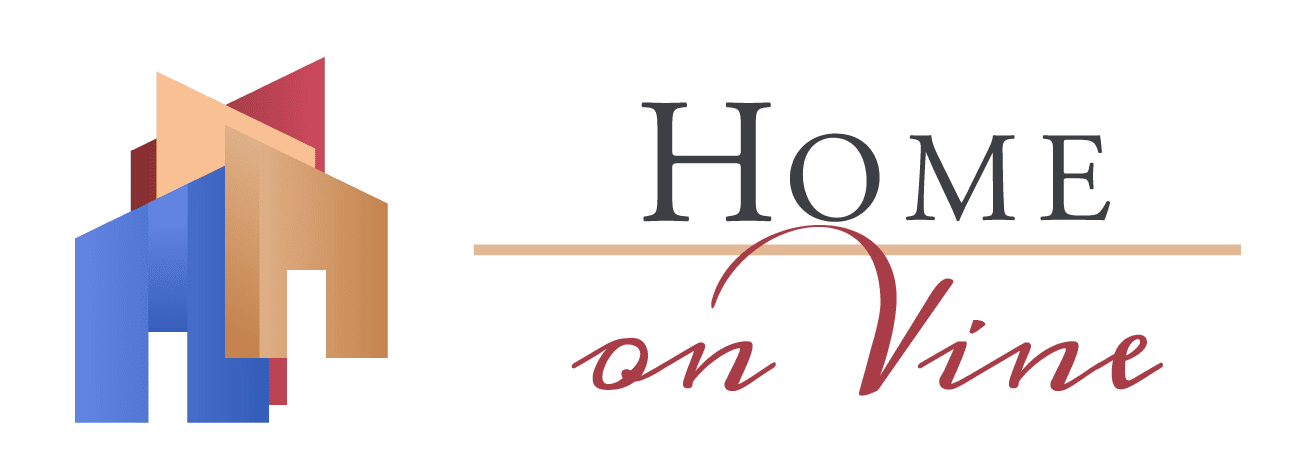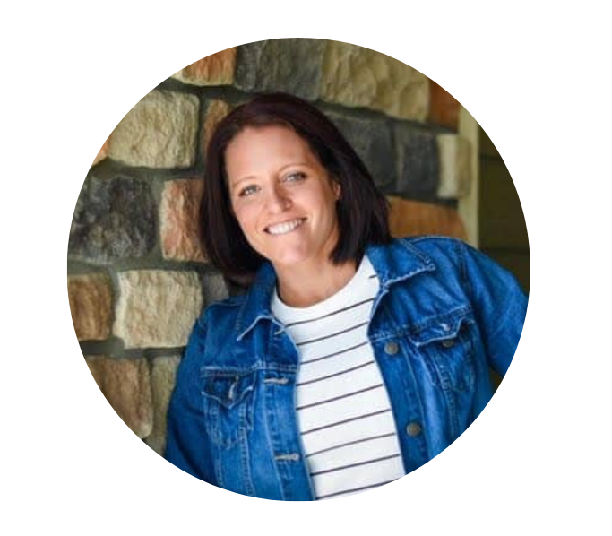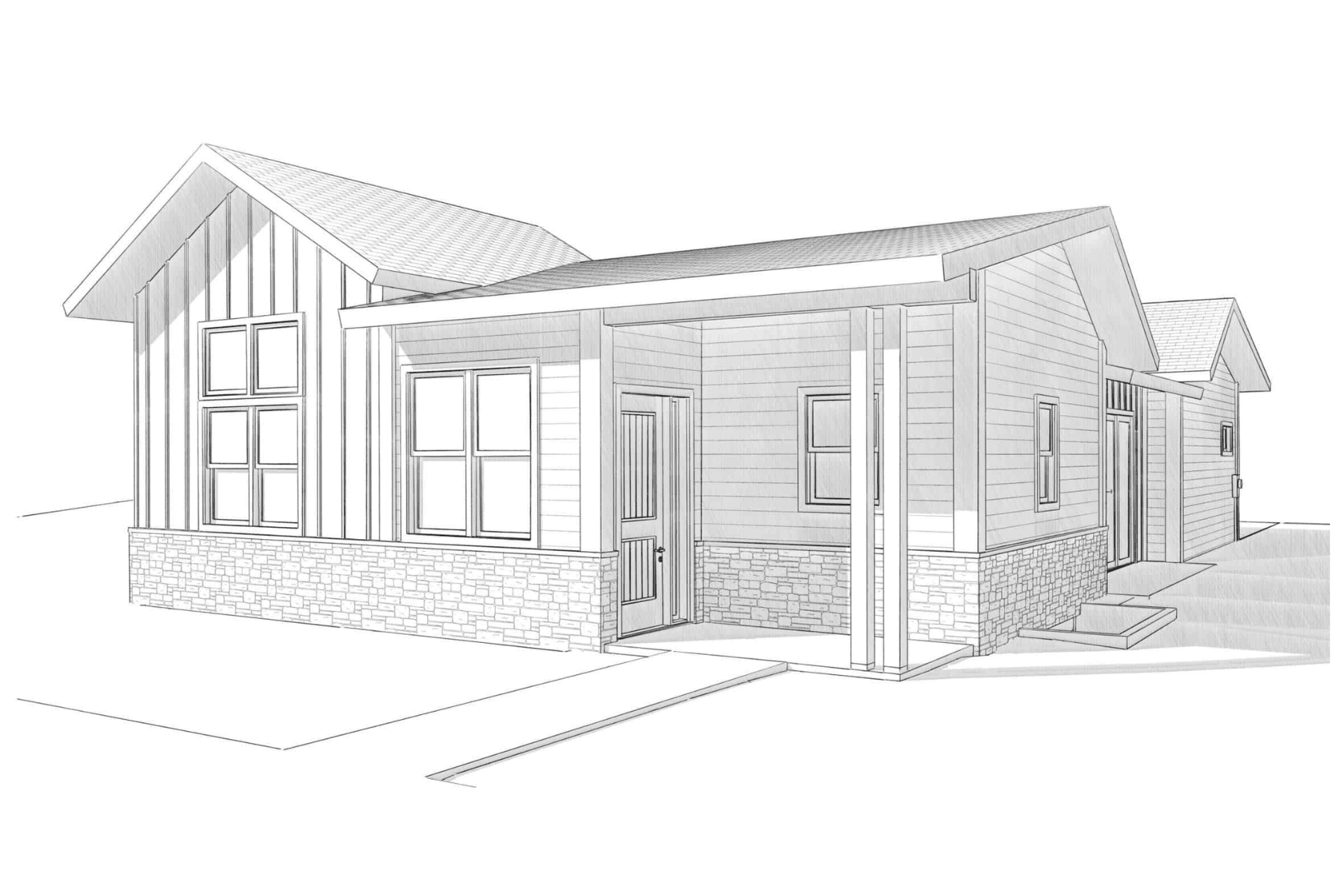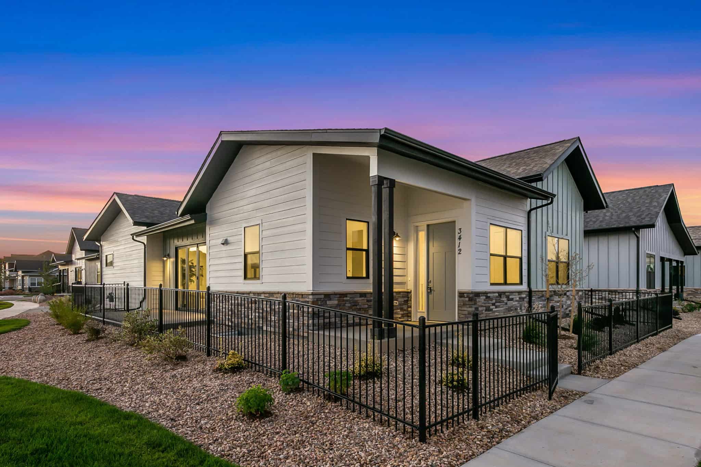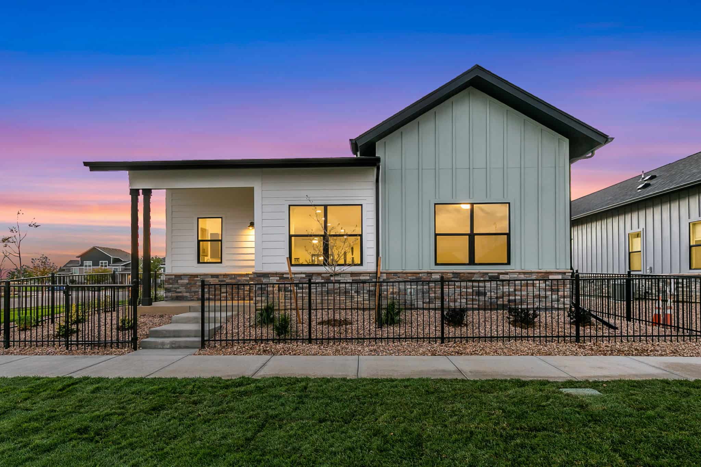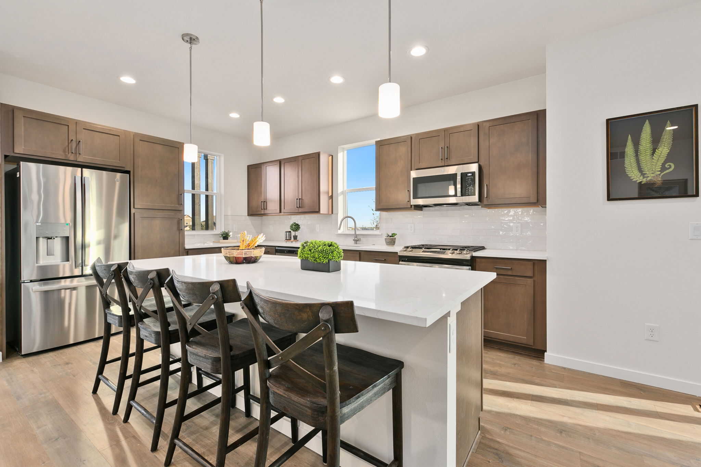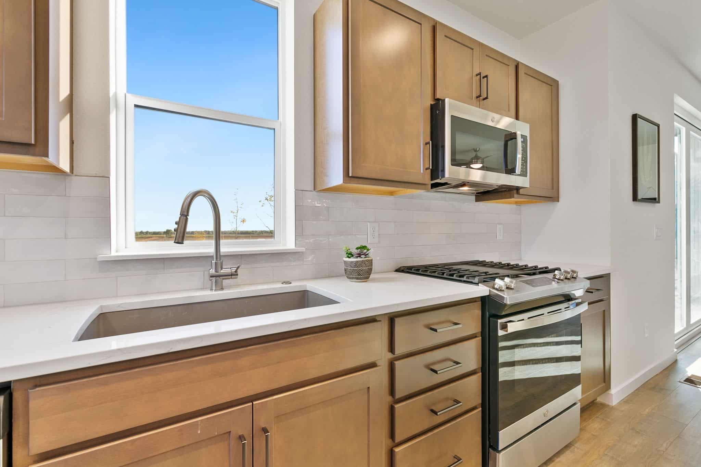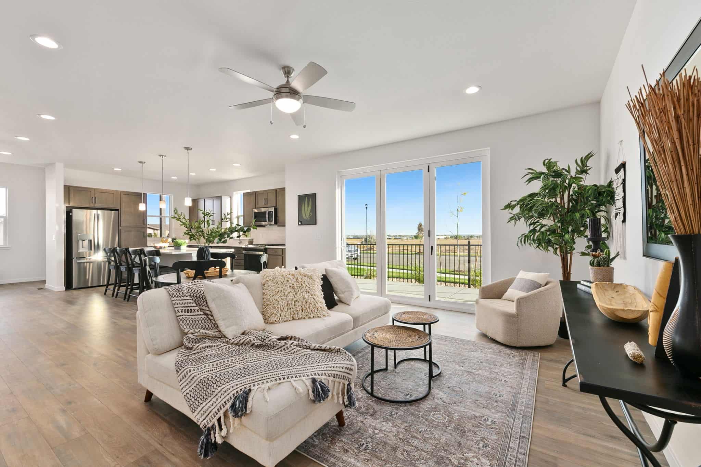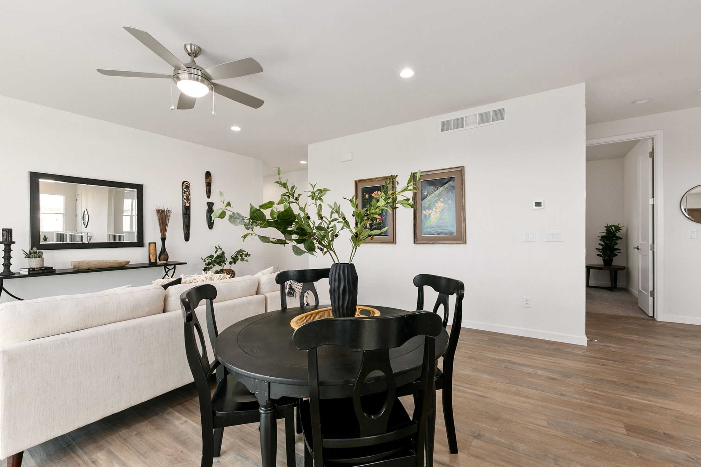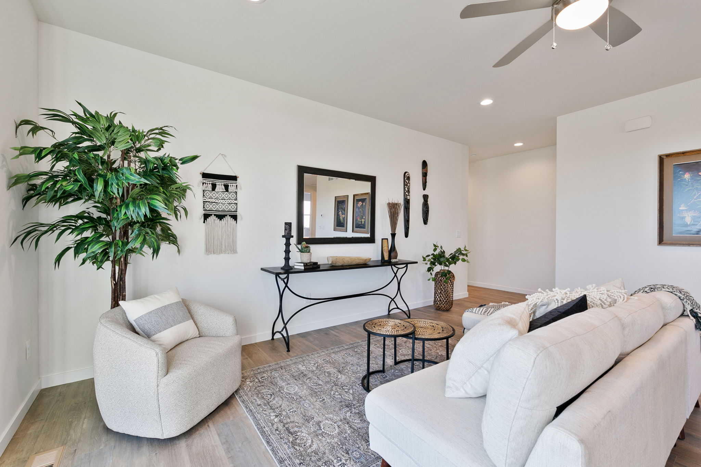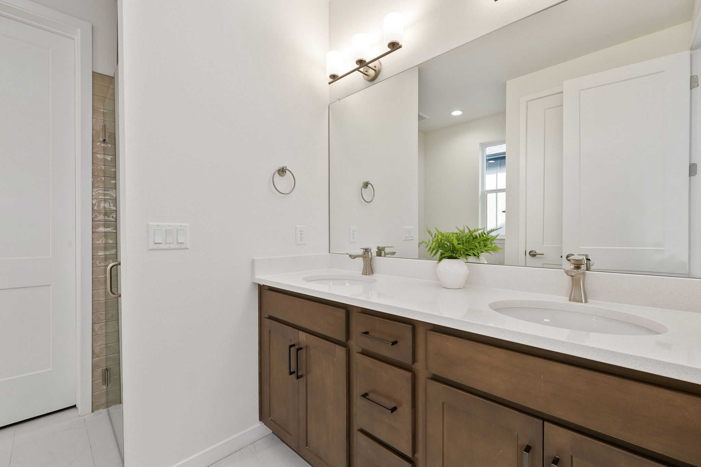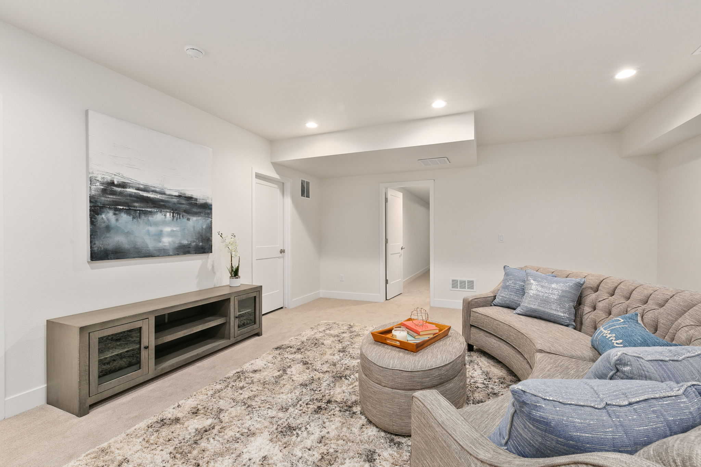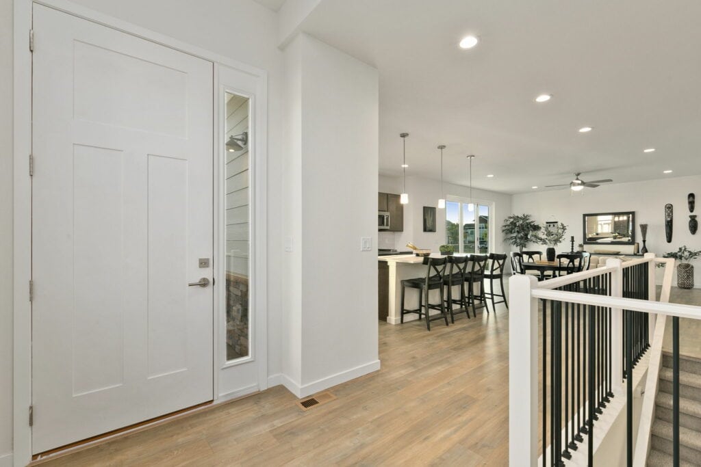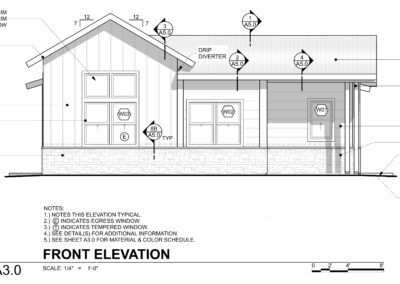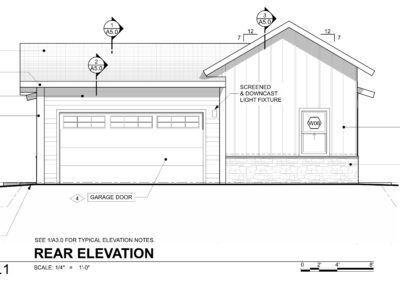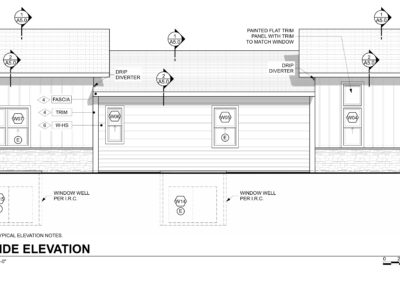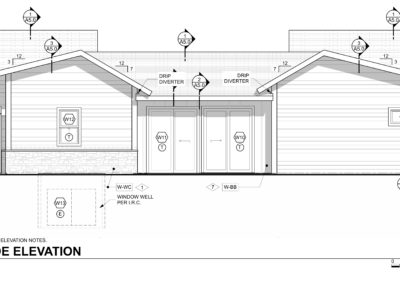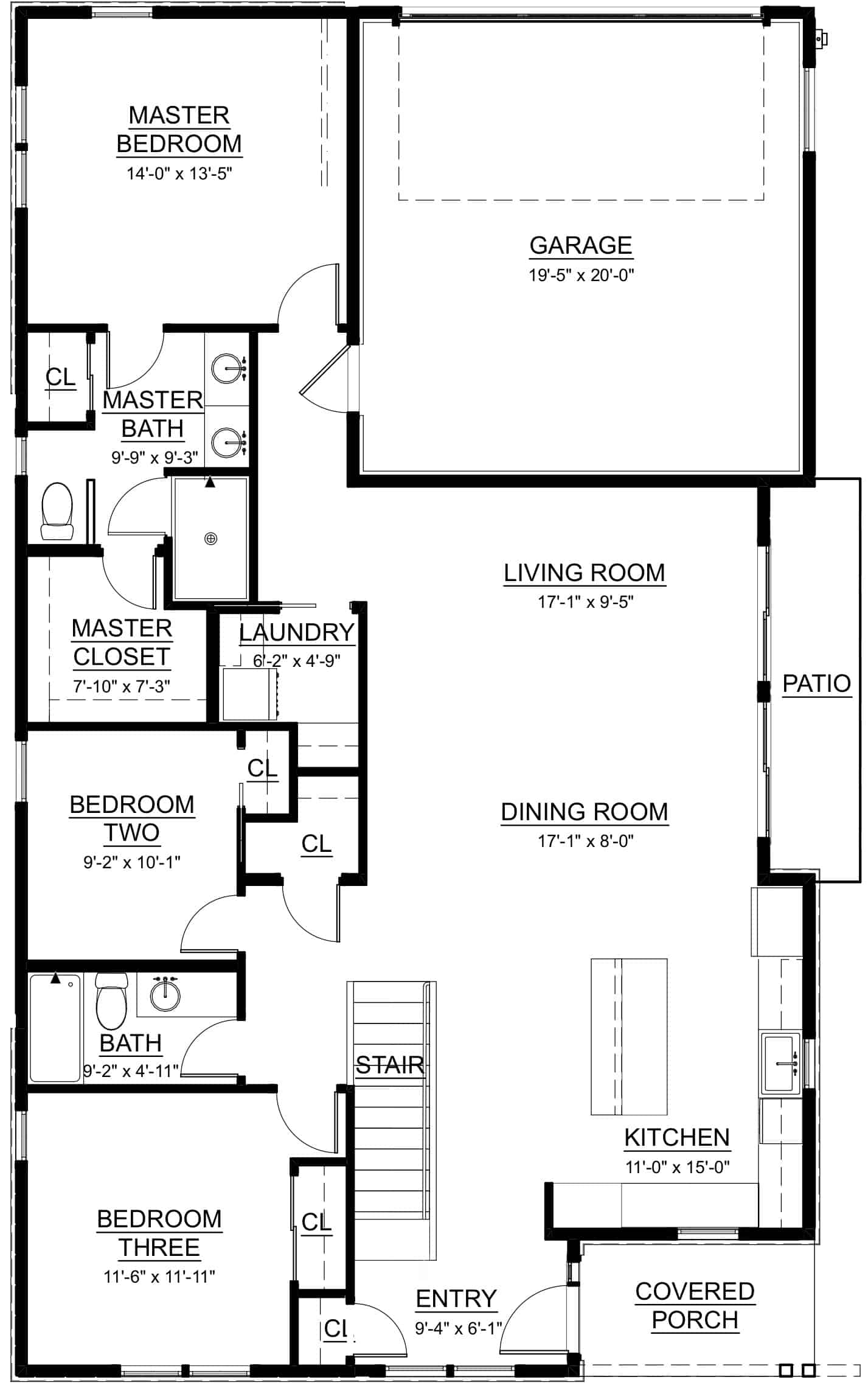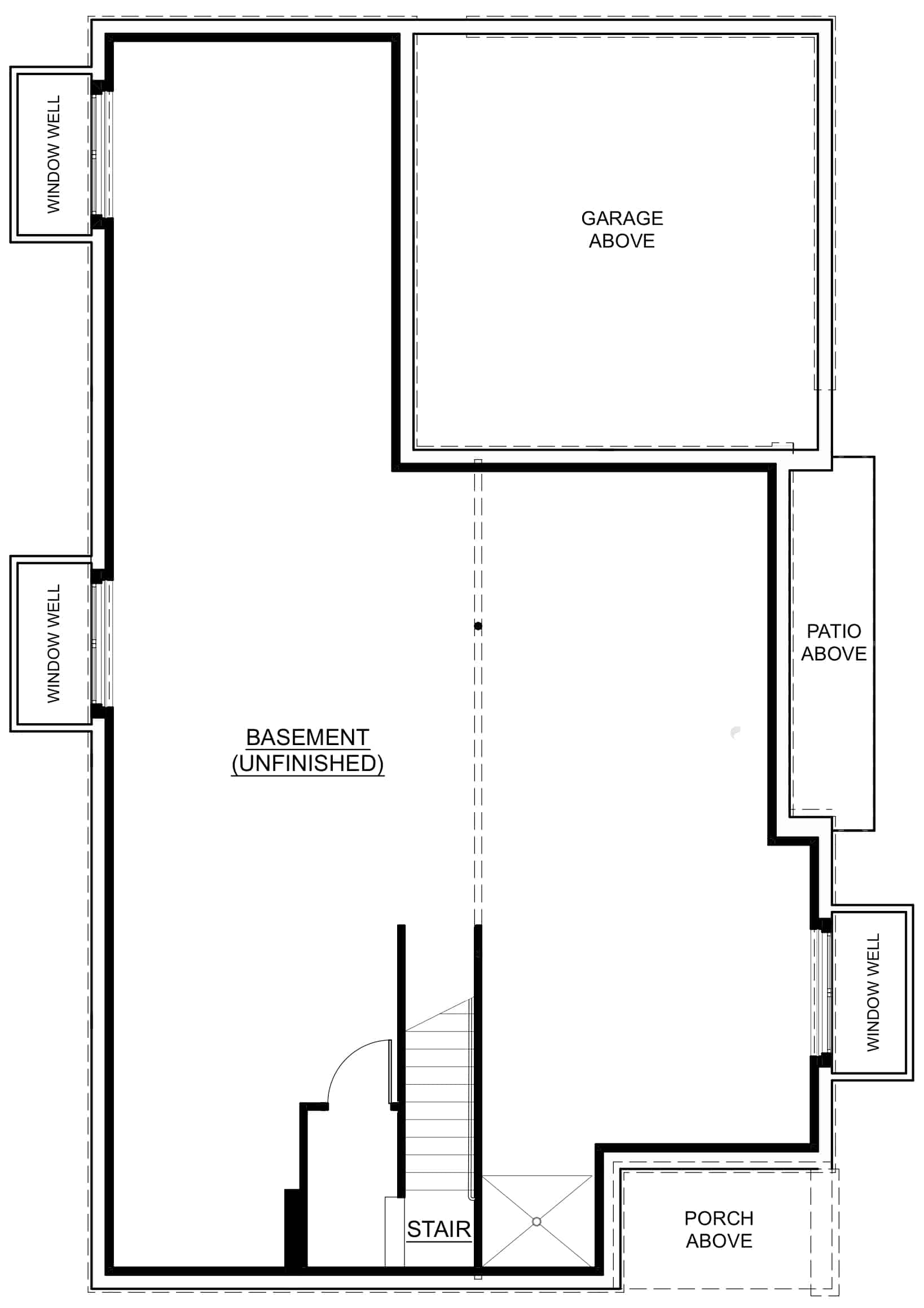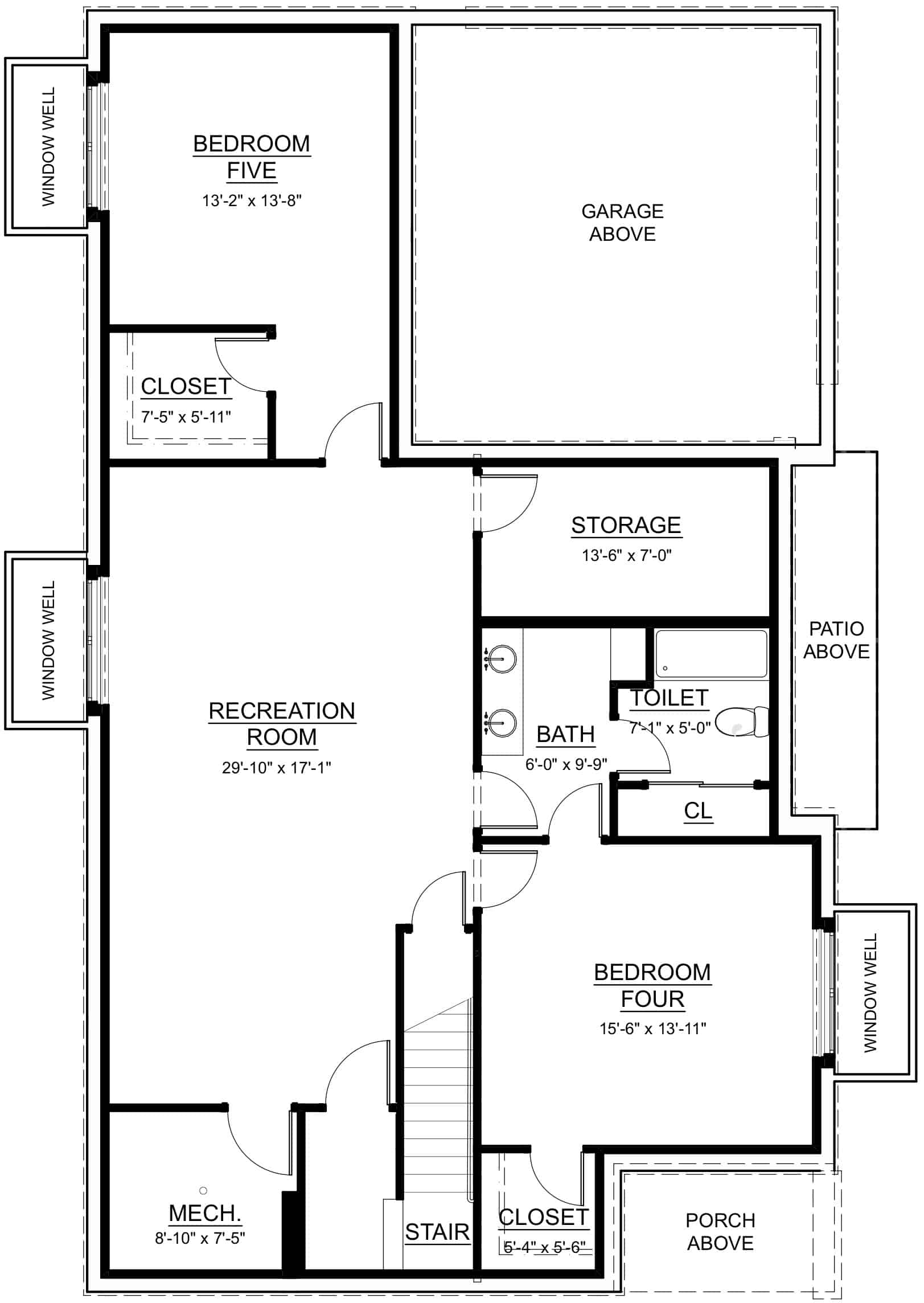| Main Level Finished | 1,554 SF |
| Basement Option | 1,597SF |
| Total Finished & Unfinished | 3,151 SF |
| Garage | 418 SF |
| Covered Porch | 68 SF |
| Patio | 200 SF |
We are pleased to have designed the all-new Yampa ranch floor plan in collaboration with Michael J.K. Olsen Architects. Unlike our previous floor plans, we have moved the master bedroom to the back of the home and moved the kitchen towards the front. The kitchen is open to the dining and living areas and provides an ideal gathering space. The Yampa is generously sized, with over 3,100 square feet of potential living space. As with all our homes, the Yampa comes standard with an attached two-car garage, nine-foot and vaulted ceilings, and spacious outdoor living areas.
