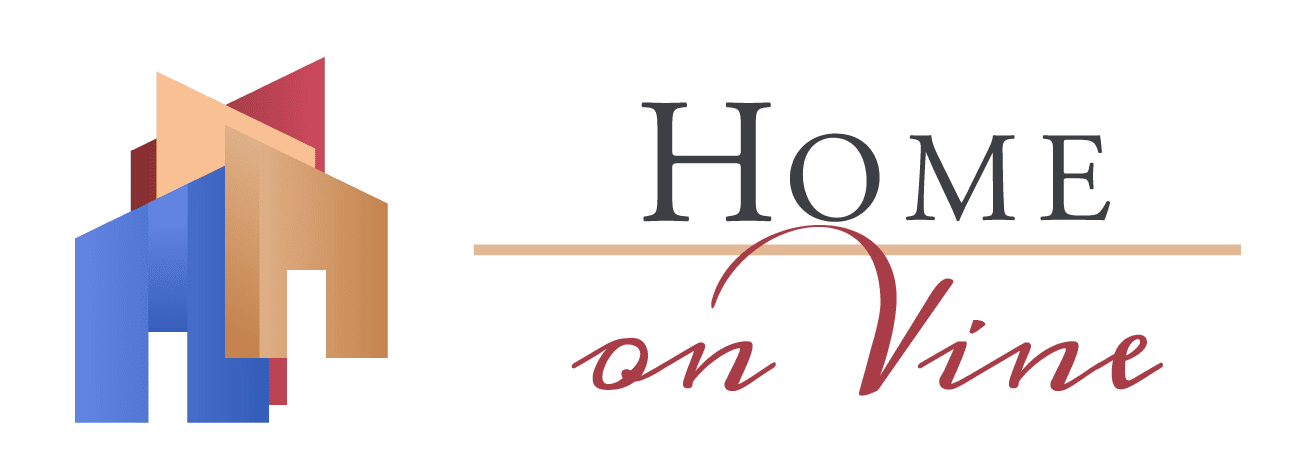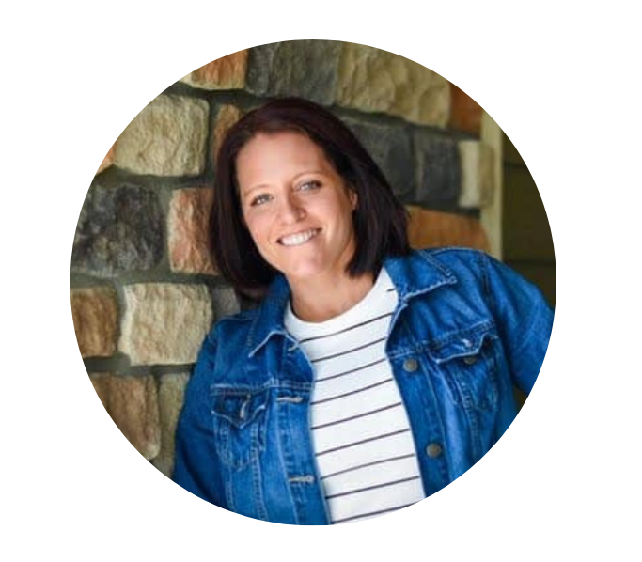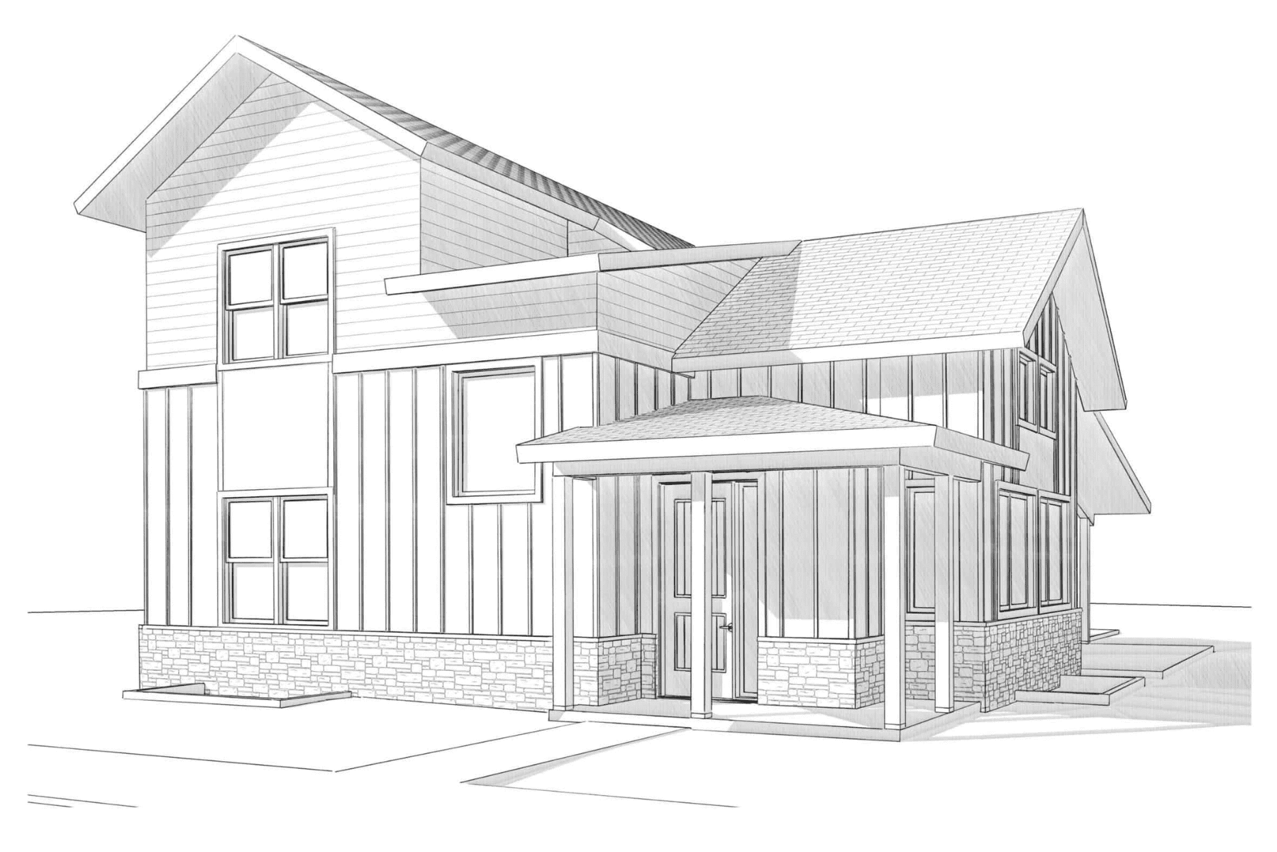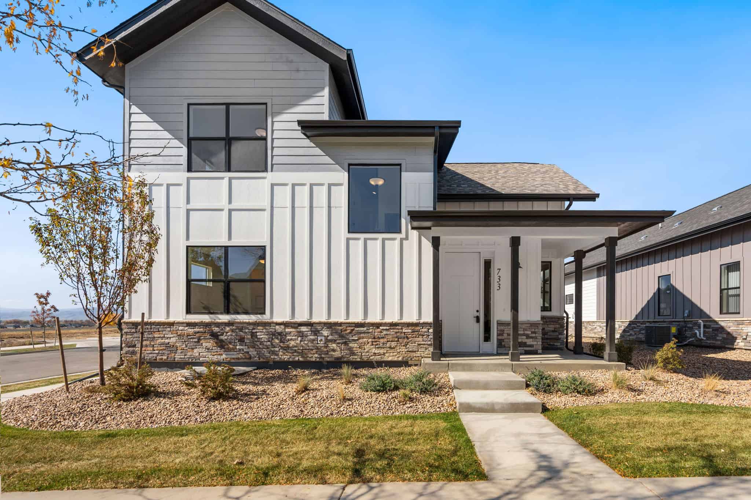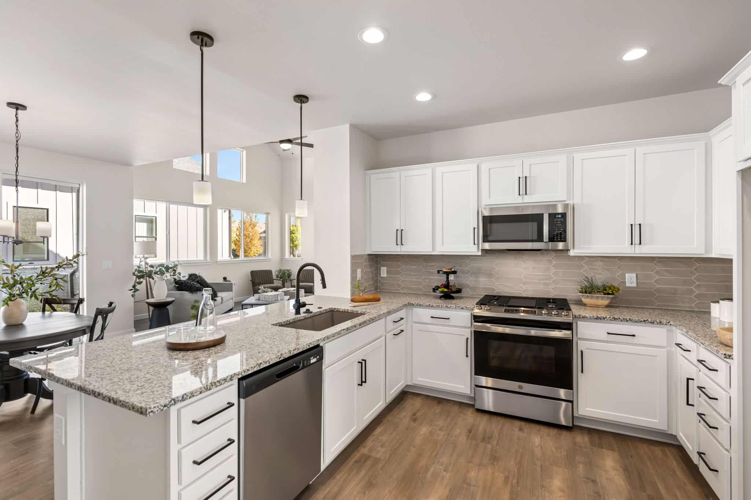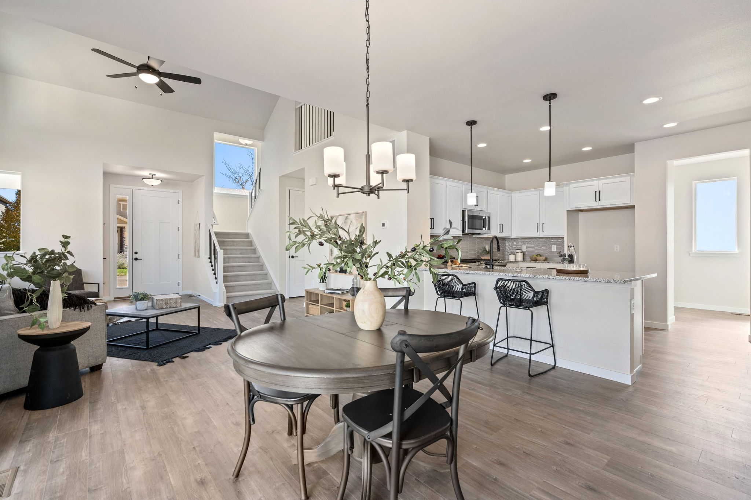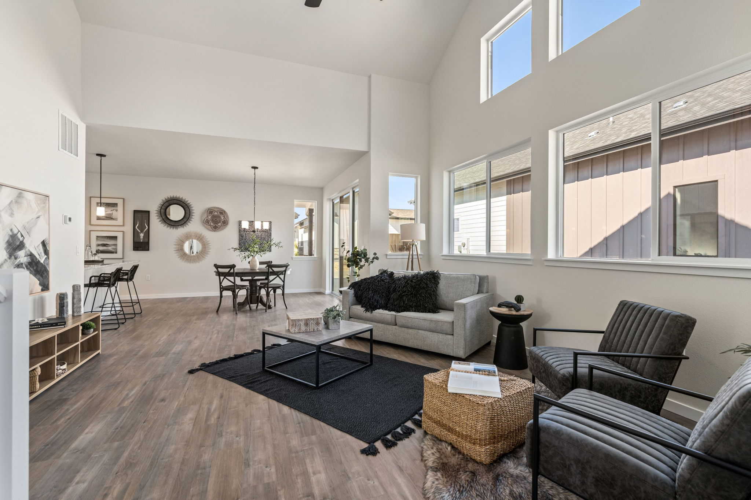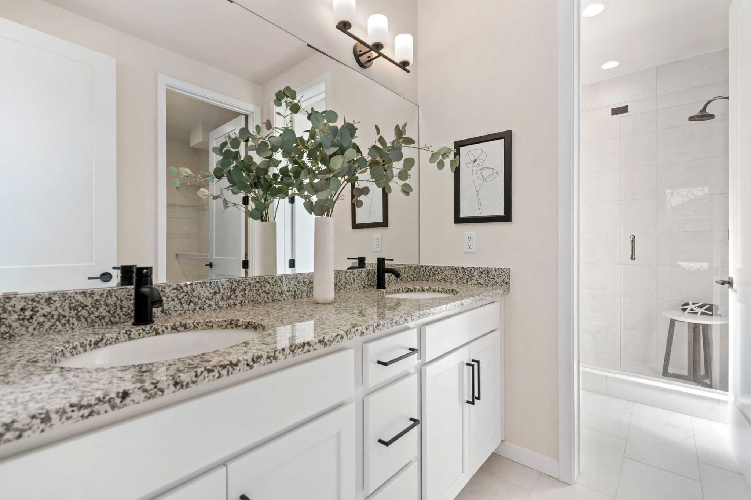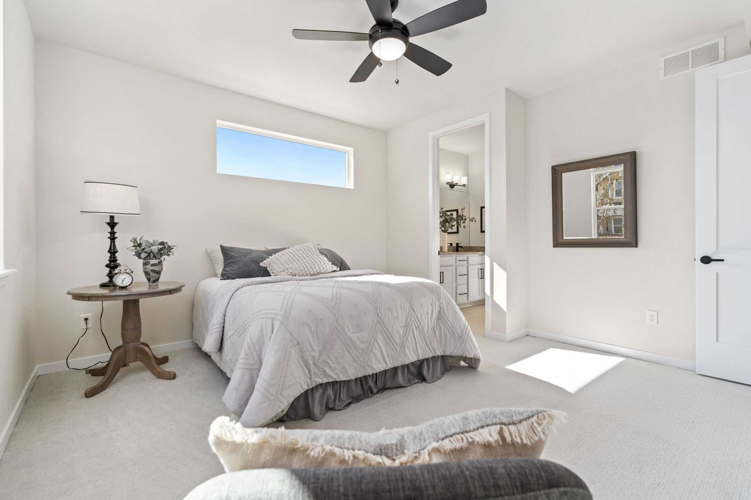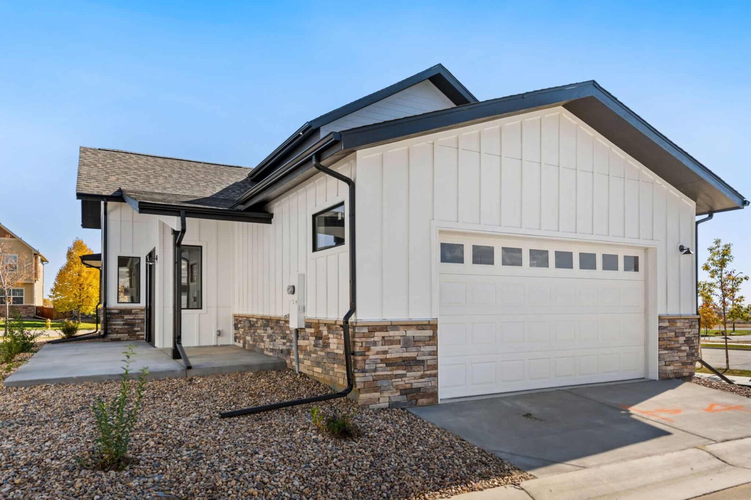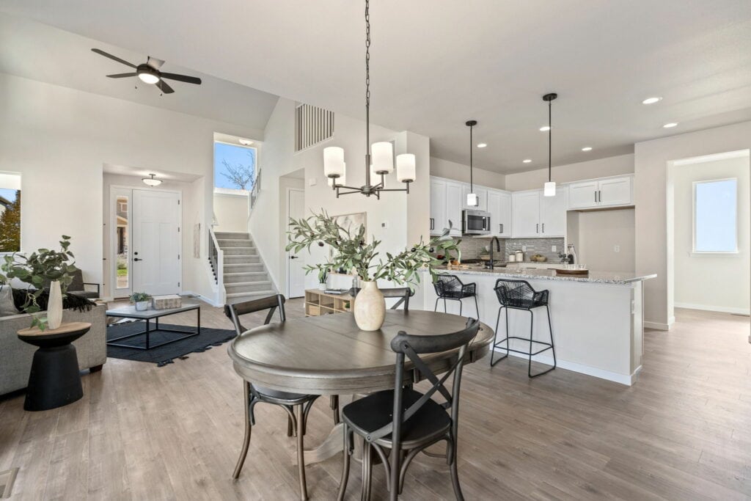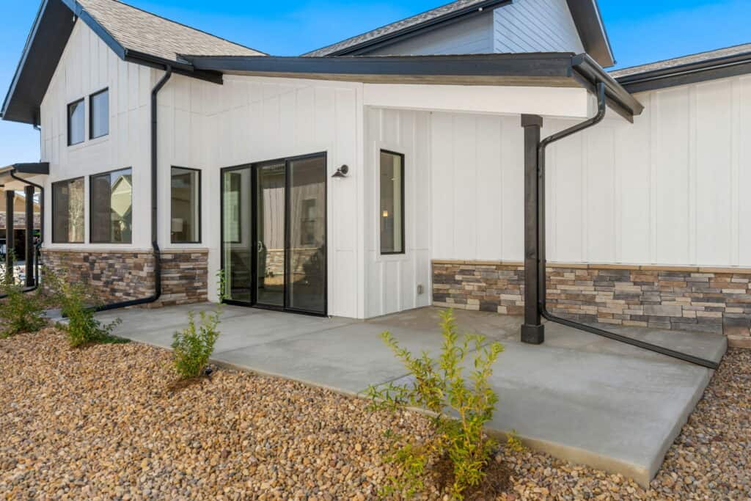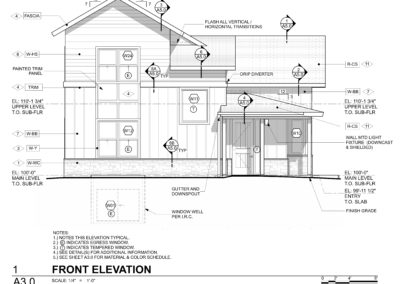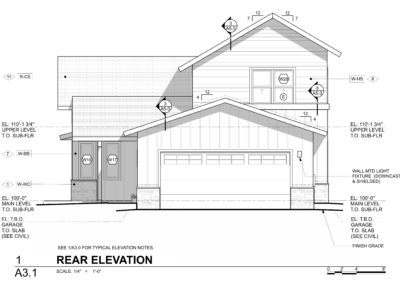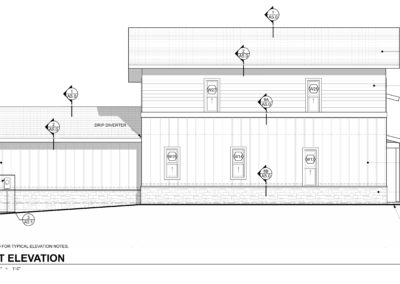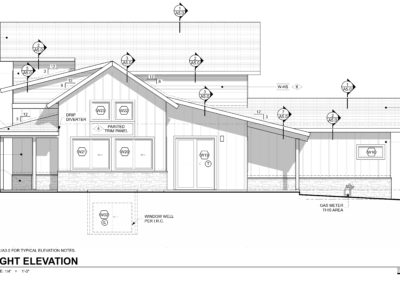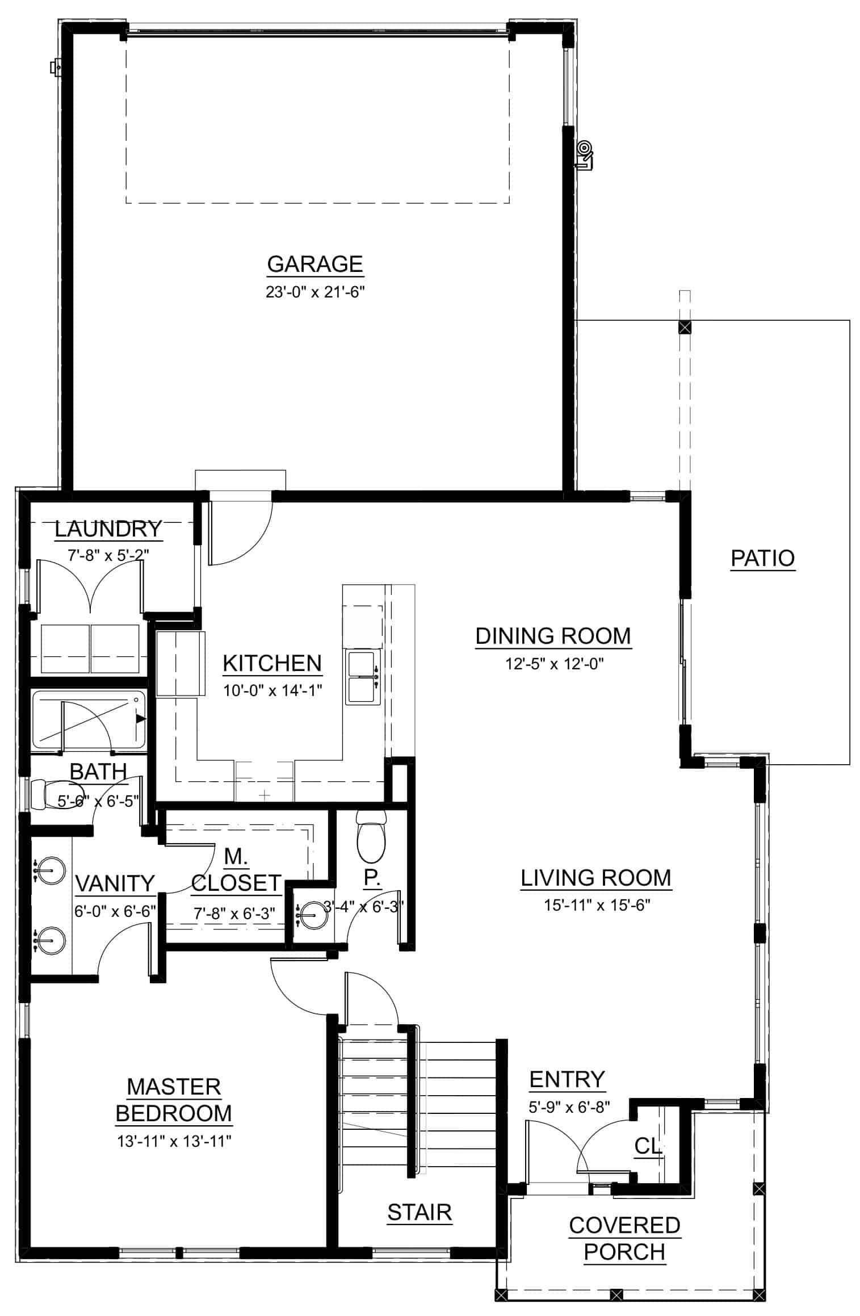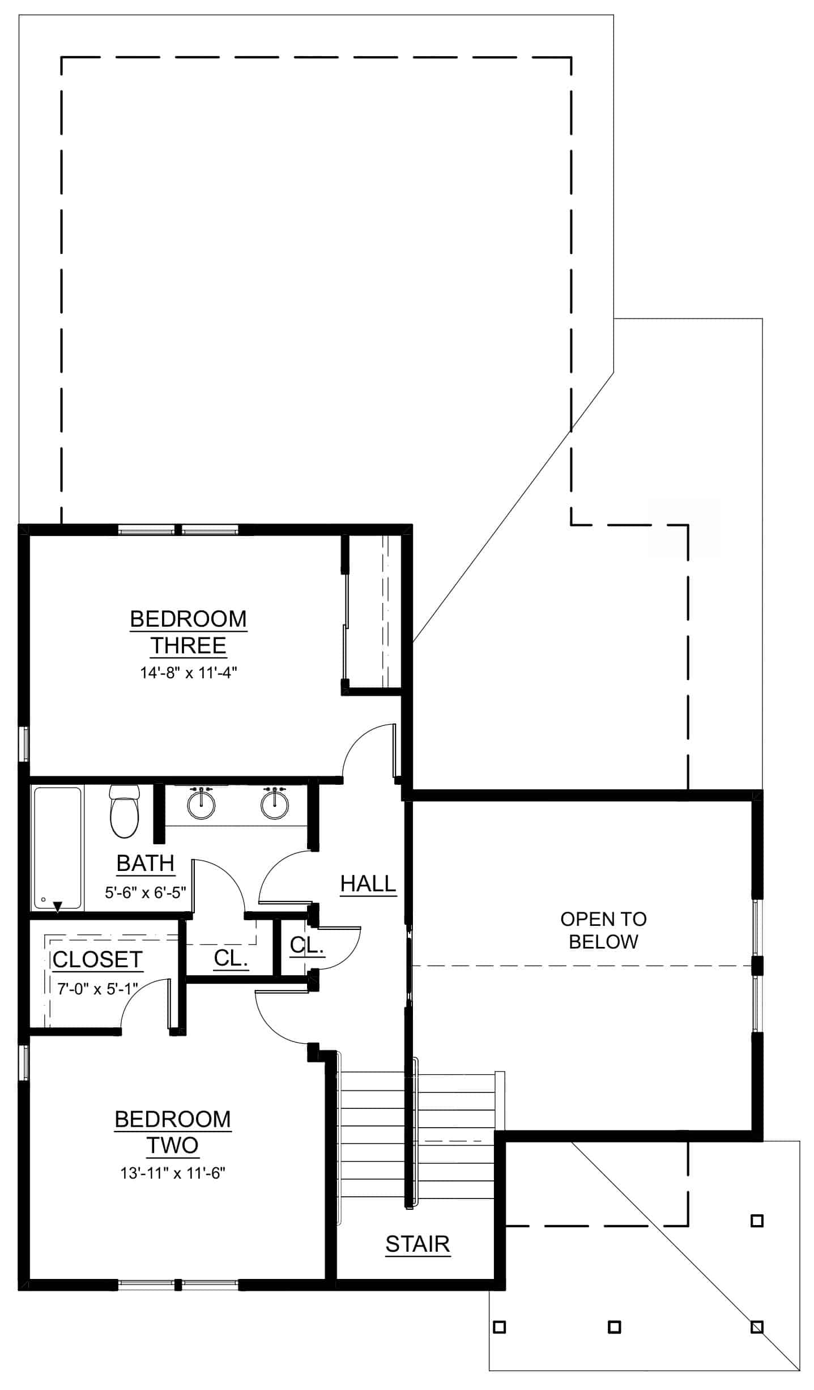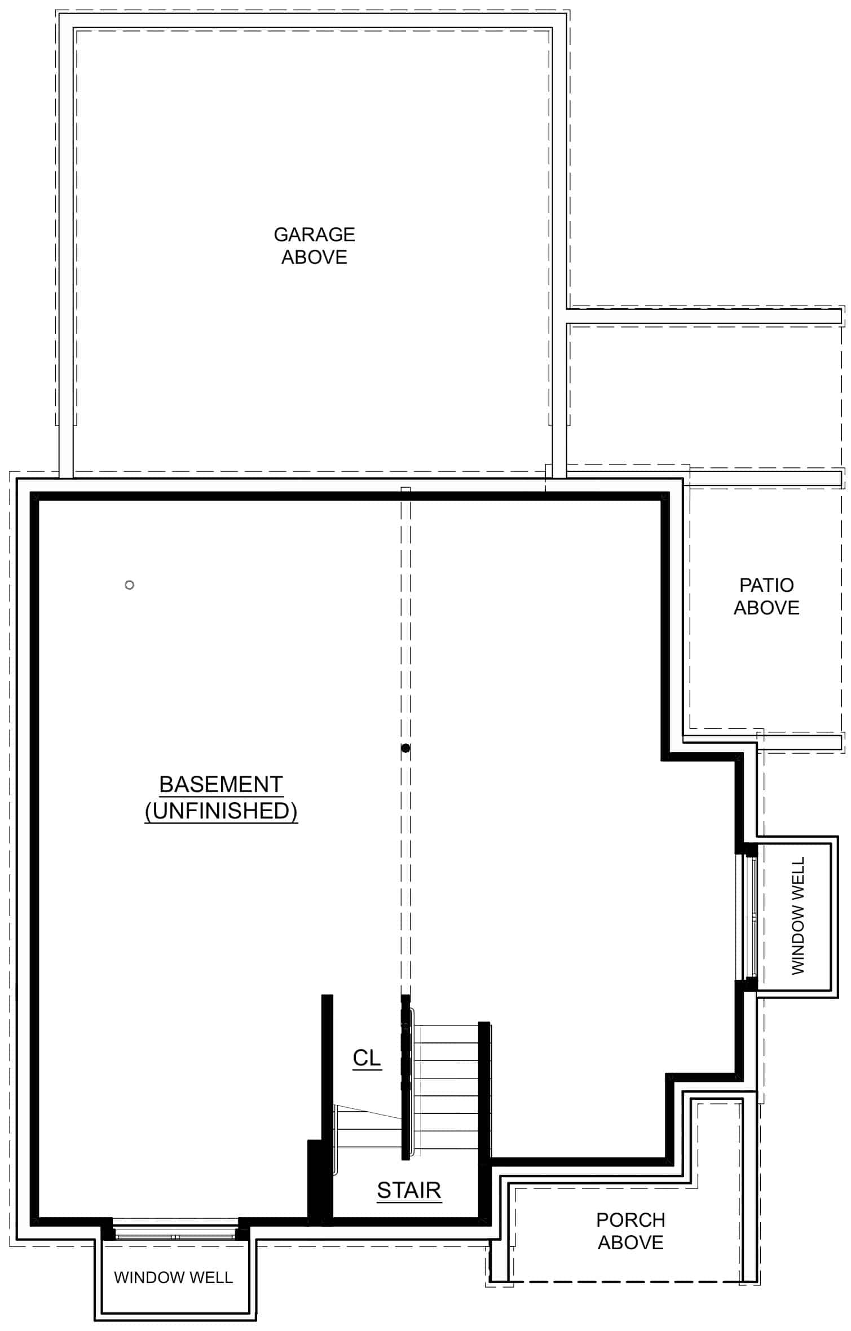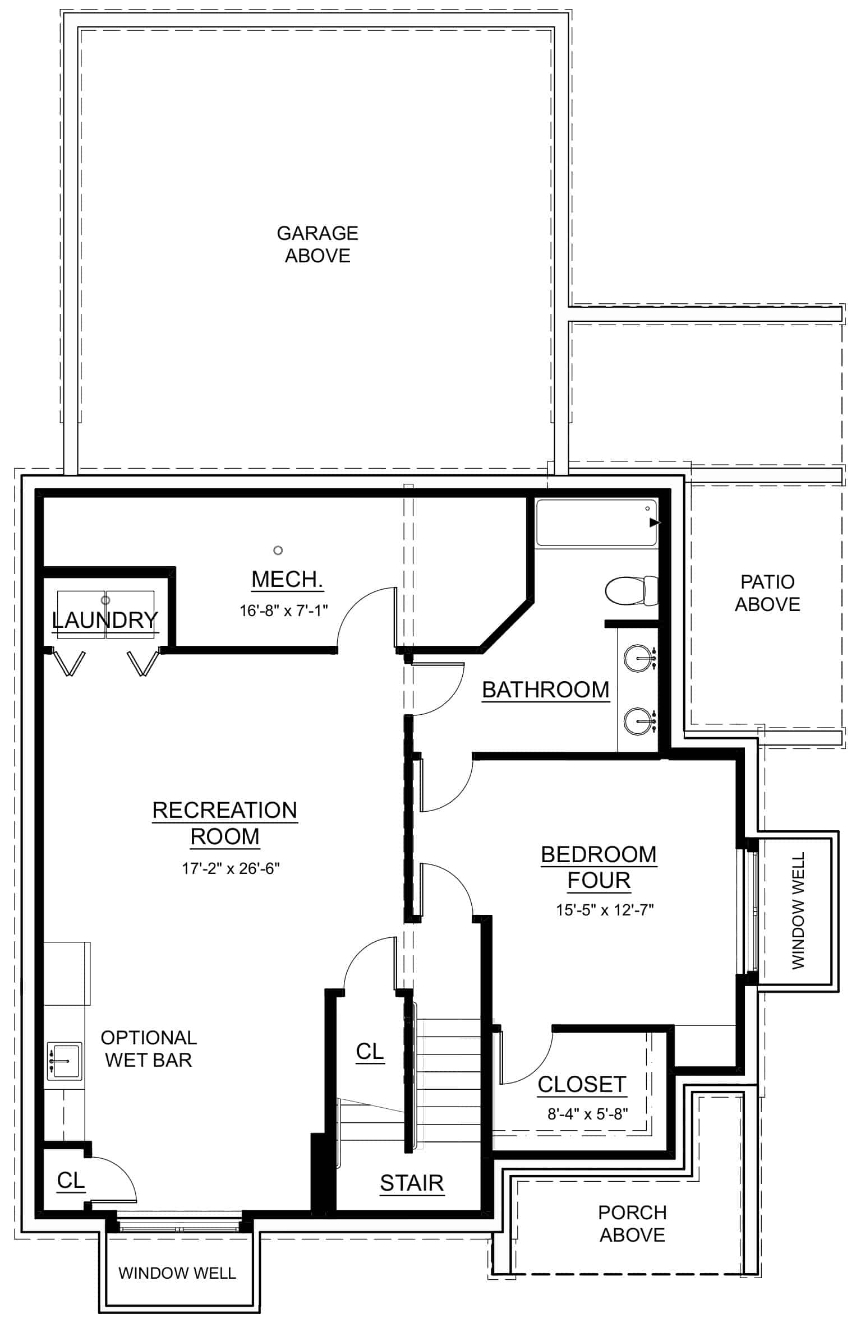| Main Level Finished | 1,166 SF |
| Upper Level Finished | 629 SF |
| Basement Option | 1,166SF |
| Total Finished & Unfinished | 2,961 SF |
| Garage | 528 SF |
| Covered Porch | 76 SF |
| Covered Patio | 200 SF |
Our new two-story Saratoga floor plan is modeled after our outstanding Linden townhome floor plan. We have increased the width of the home by five feet, which makes the home extremely spacious. With the potential for over 2,900 square feet of living area, the Saratoga can accommodate families of almost any size. As with all of our homes, homeowners who purchase their homes early in the building process can enjoy many design and decor options to enhance functionality and appearance. The Saratoga has an attached two-car garage, nine-foot and vaulted ceilings, and uncommonly large outdoor living areas.
https://my.matterport.com/show/?amp%3Bmls=1&m=984XwKrwtKx
