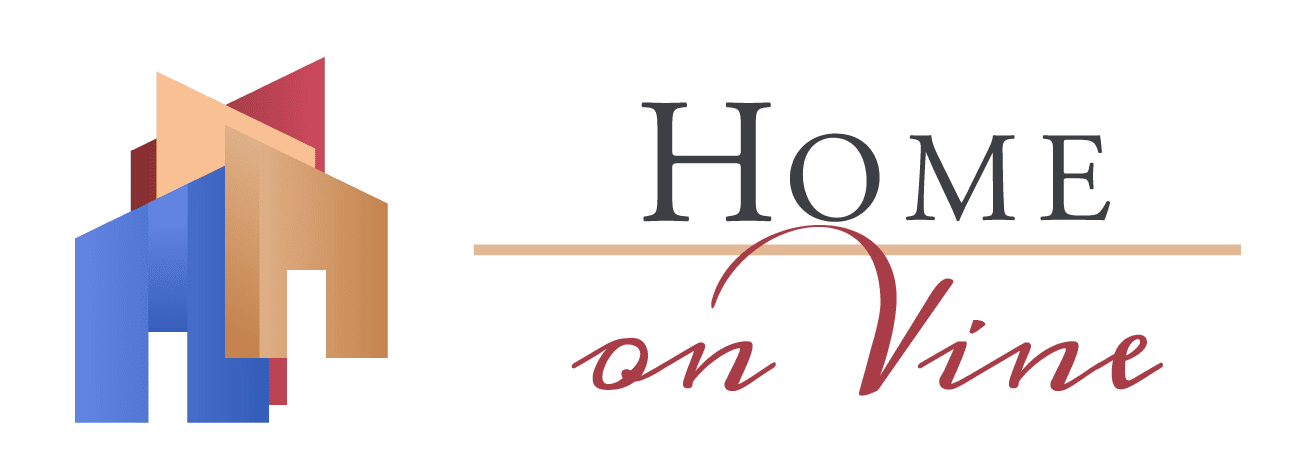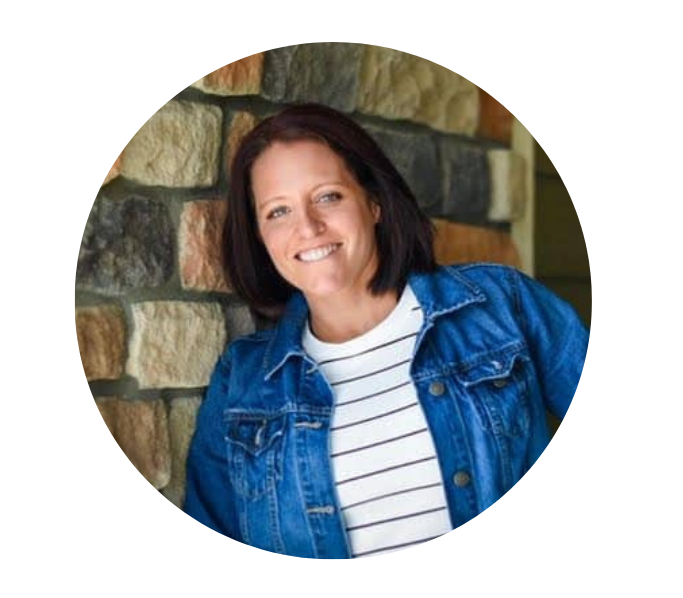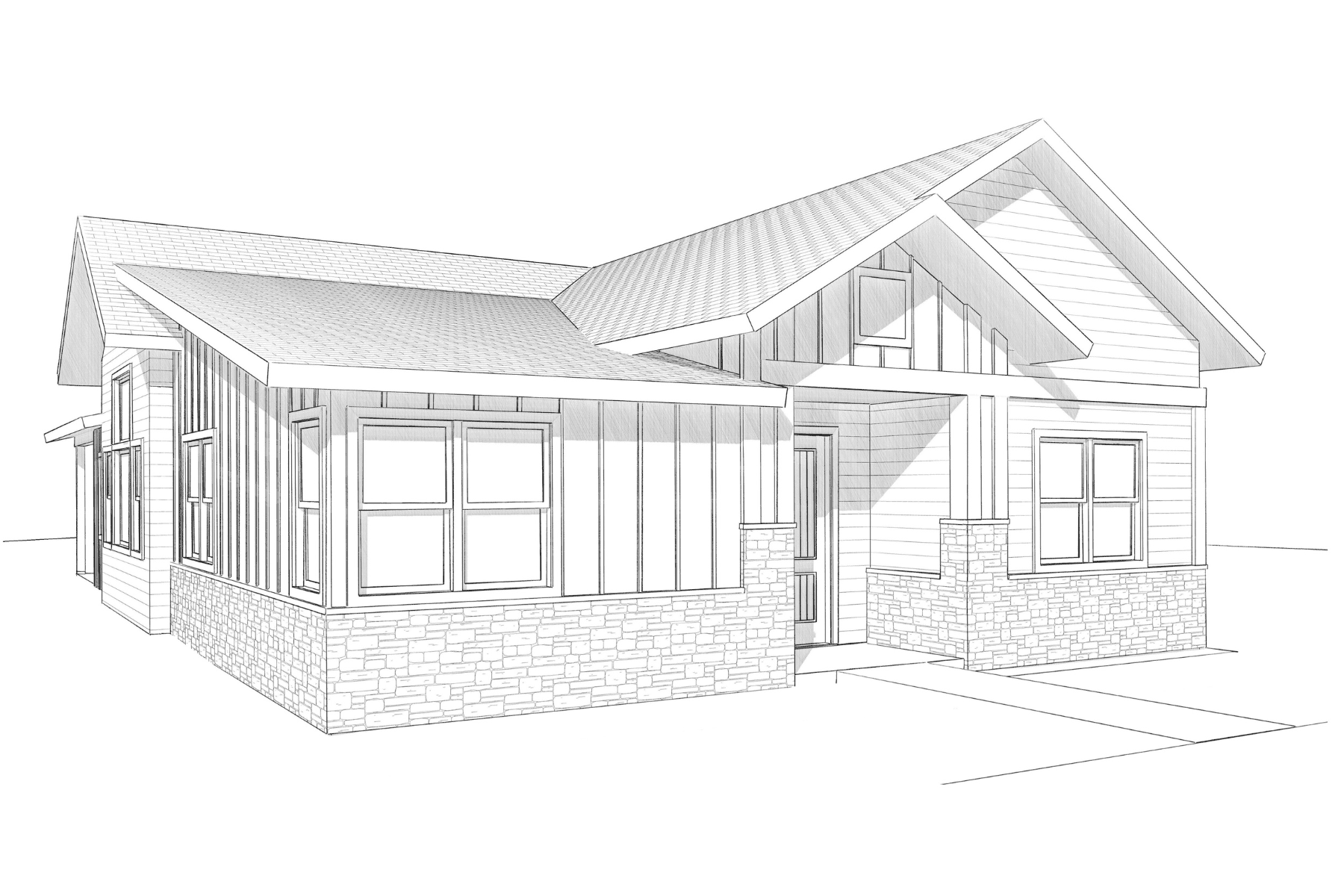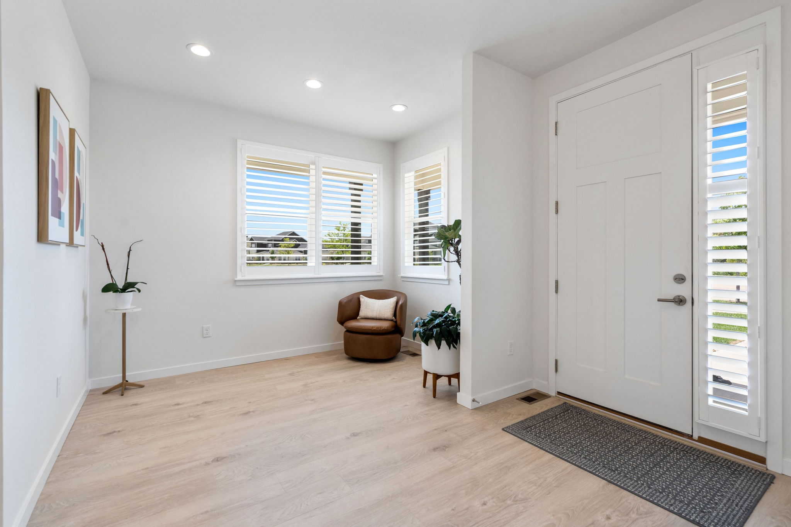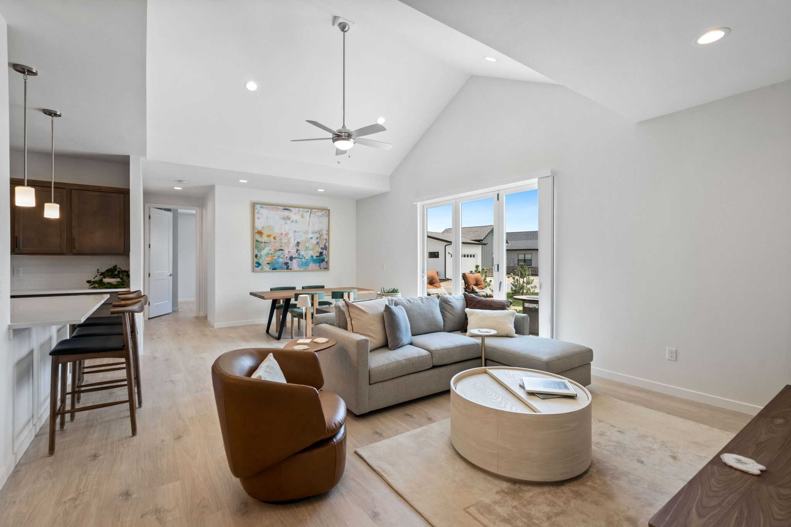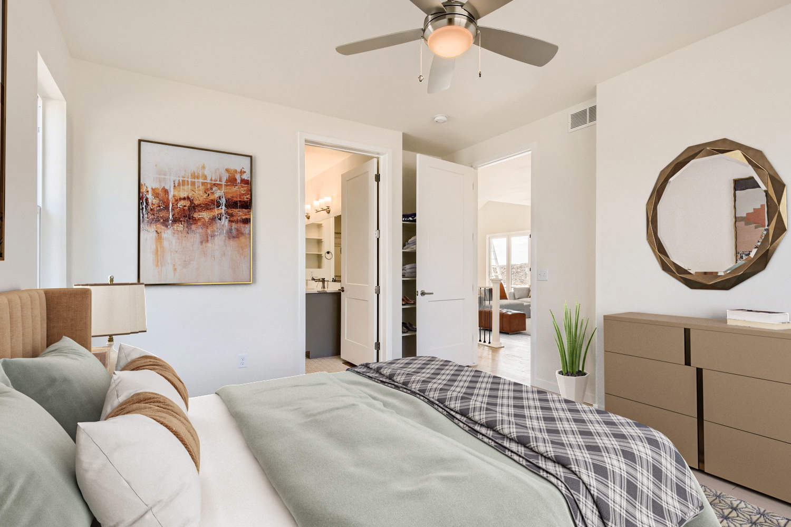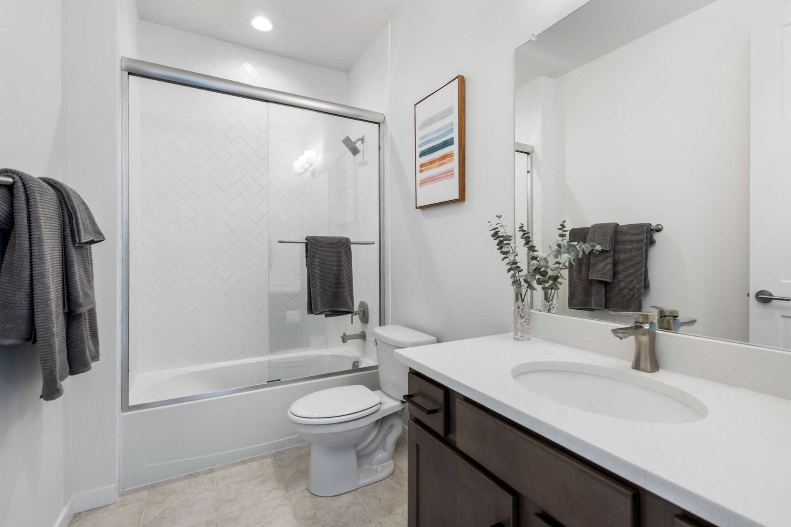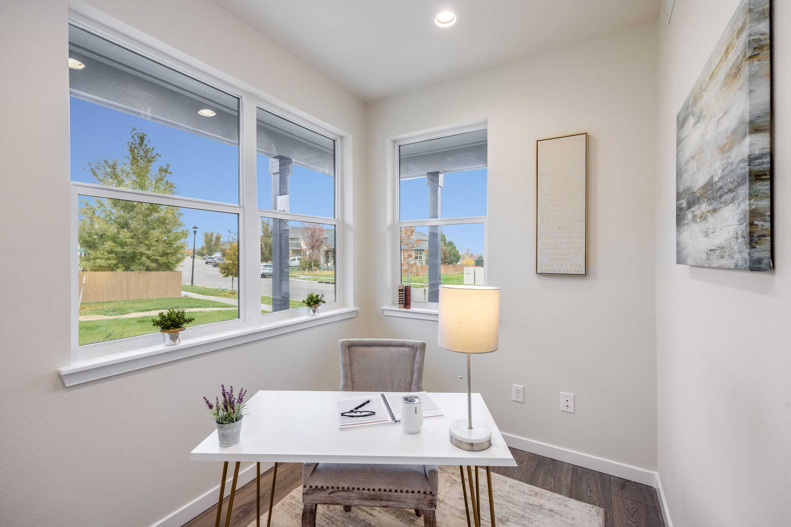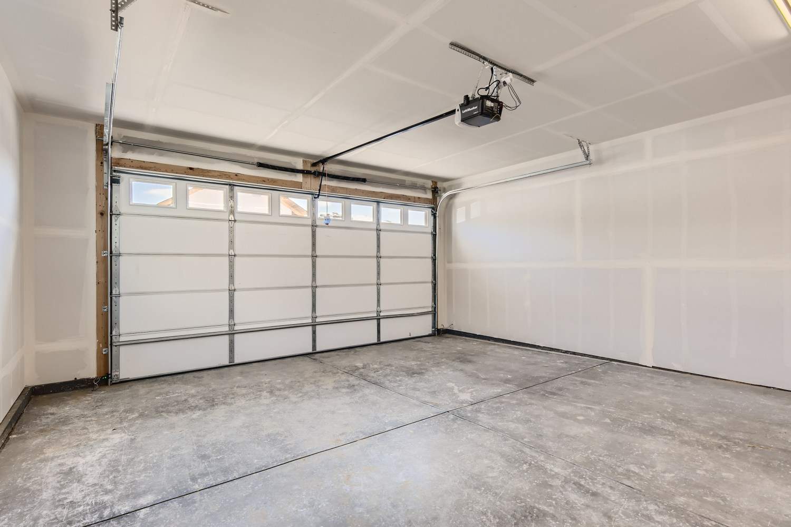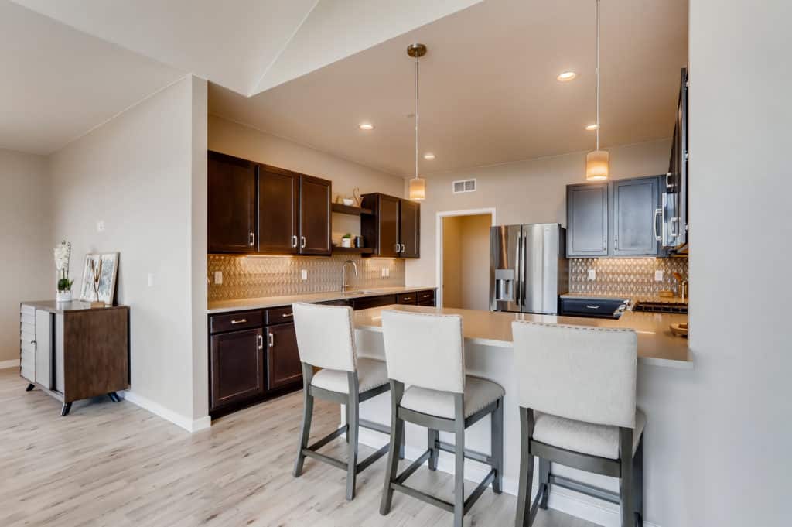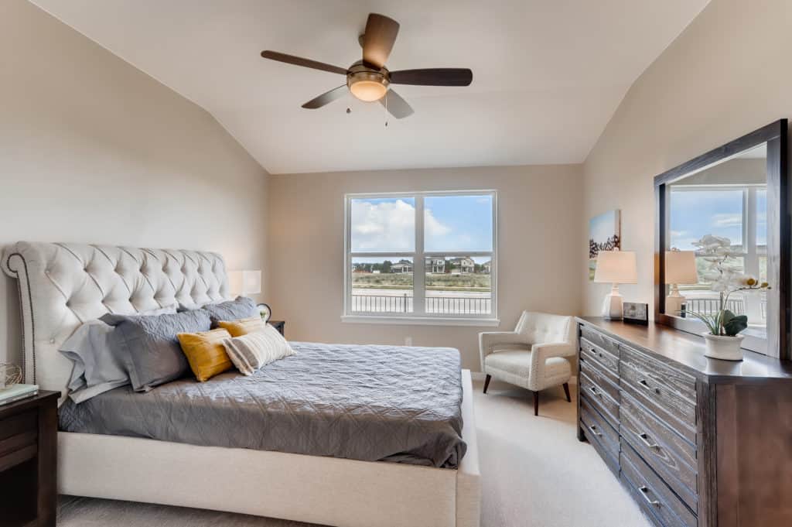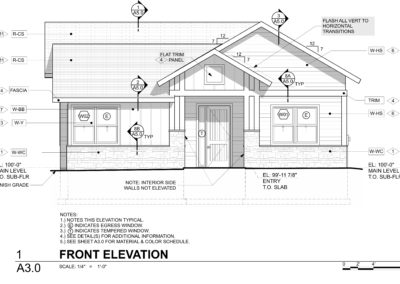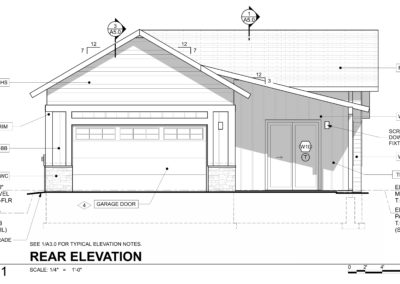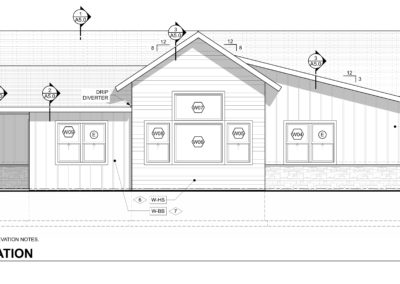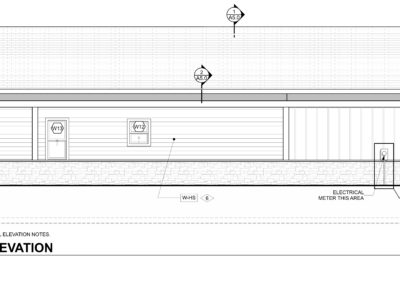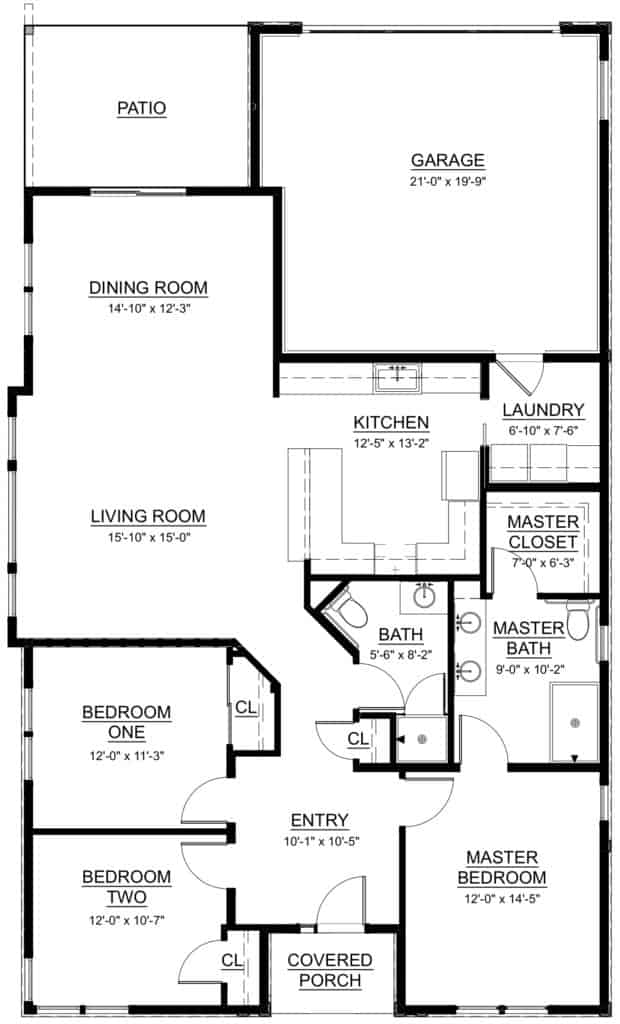| Main Level Finished | 1,607 SF |
| Total Finished & Unfinished | 1,607 SF |
| Garage | 428 SF |
| Covered Porch | 40 SF |
| Patio | 180 SF |
The Colorado floor plan is based on our very popular Magnolia townhome floor plan. With 1,607 square feet of living space on one floor, the Colorado has plenty of spacious living areas. The kitchen, with its large island and abundant counter and cabinet space, is a wonderful place to prepare a meal. Homeowners often use the front bedroom as an office. We are happy to accommodate an office option with a glass door that gives the office privacy, while remaining part of the home.
