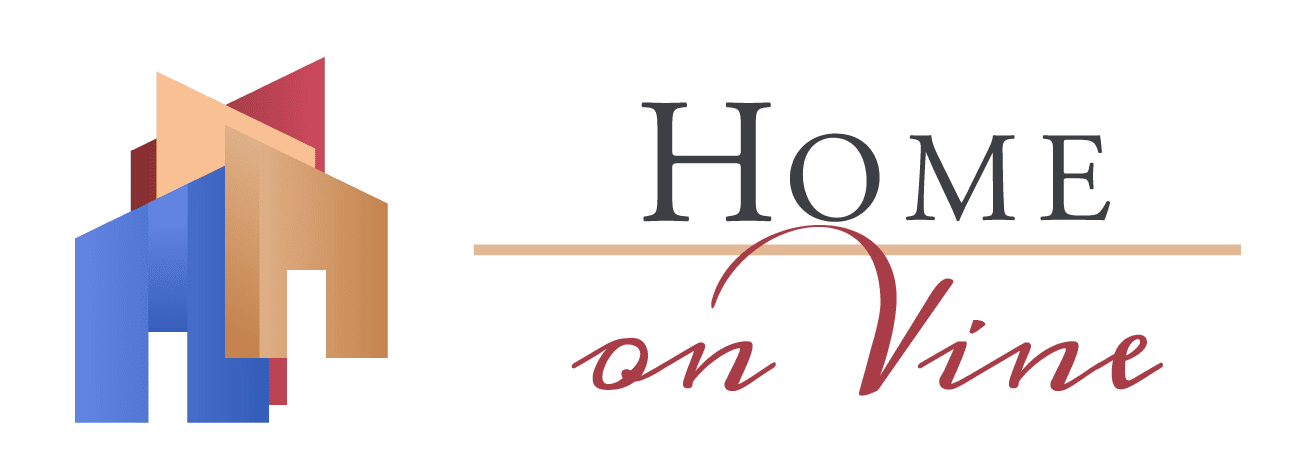The Willow
The Willow
Interior Unit – 3 Bed, 2 ½ Bath
With an oversized, two-car garage the Willow provides a spacious, open-concept with a sensible layout, all at a great value! With all three bedrooms located on the upper level, quiet and privacy can always be relied upon. Walk-in closets and a five-piece master bath round out the personal amenities. Totaling 1,471 square feet, the Willow welcomes you home with the same upgraded decor and fixtures as the Linden and the Magnolia.
| Main Level Finished | 614 SF |
| Upper Level Finished | 857 SF |
| Total Finished | 1,471 SF |
| Garage | 484 SF |
| Covered Porch | 172 SF |
Living Room
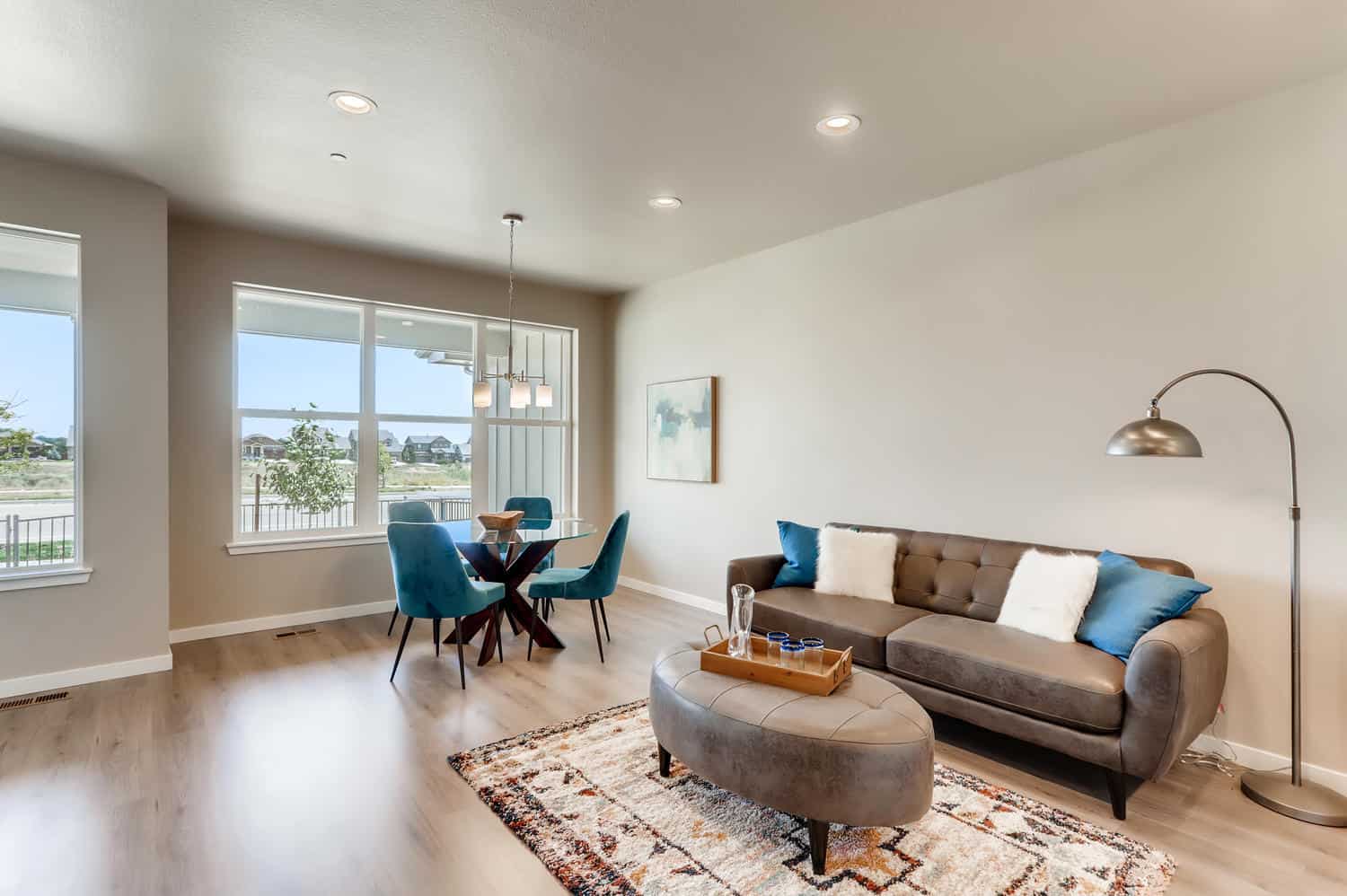
Kitchen
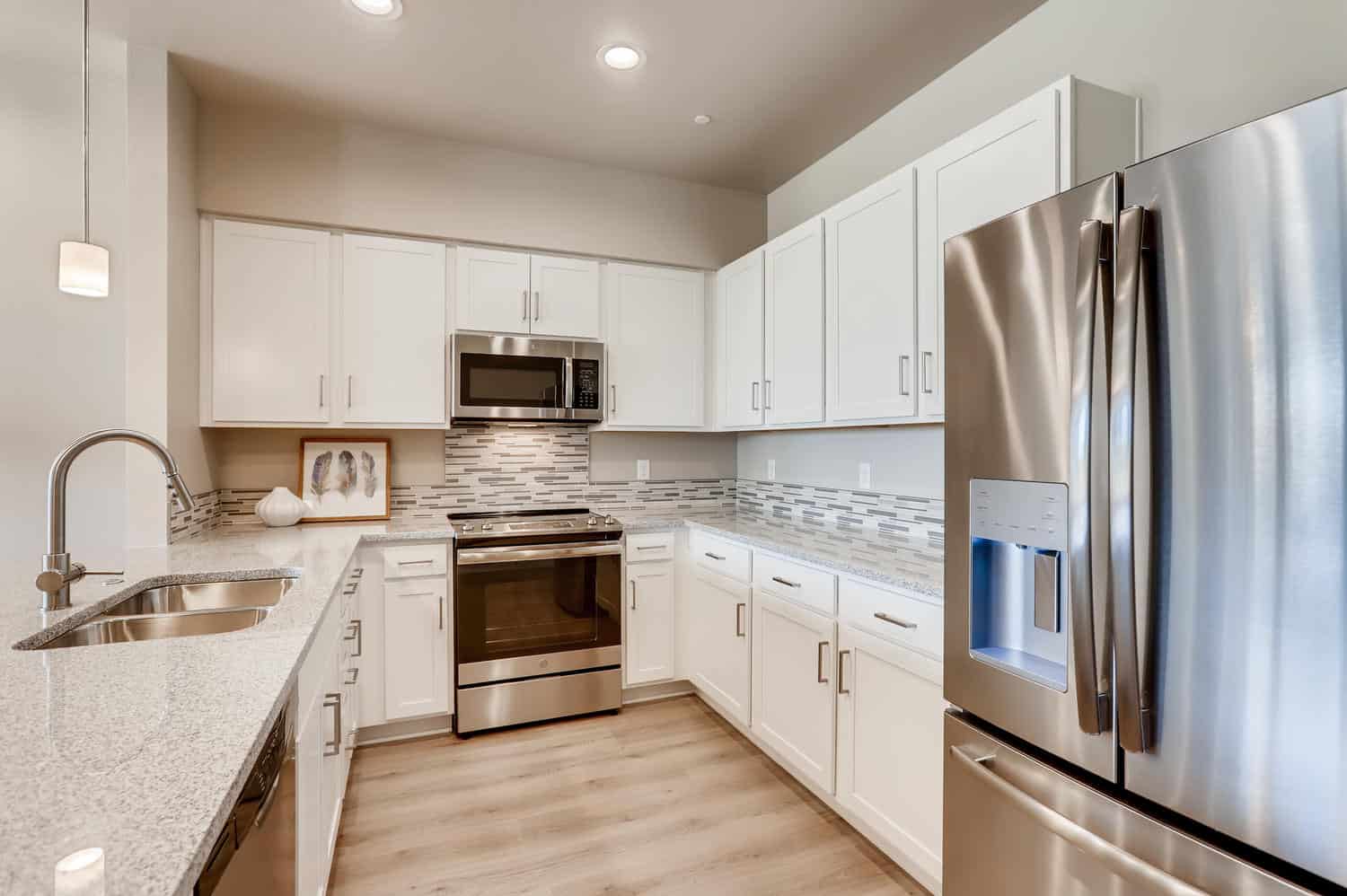
Main Level
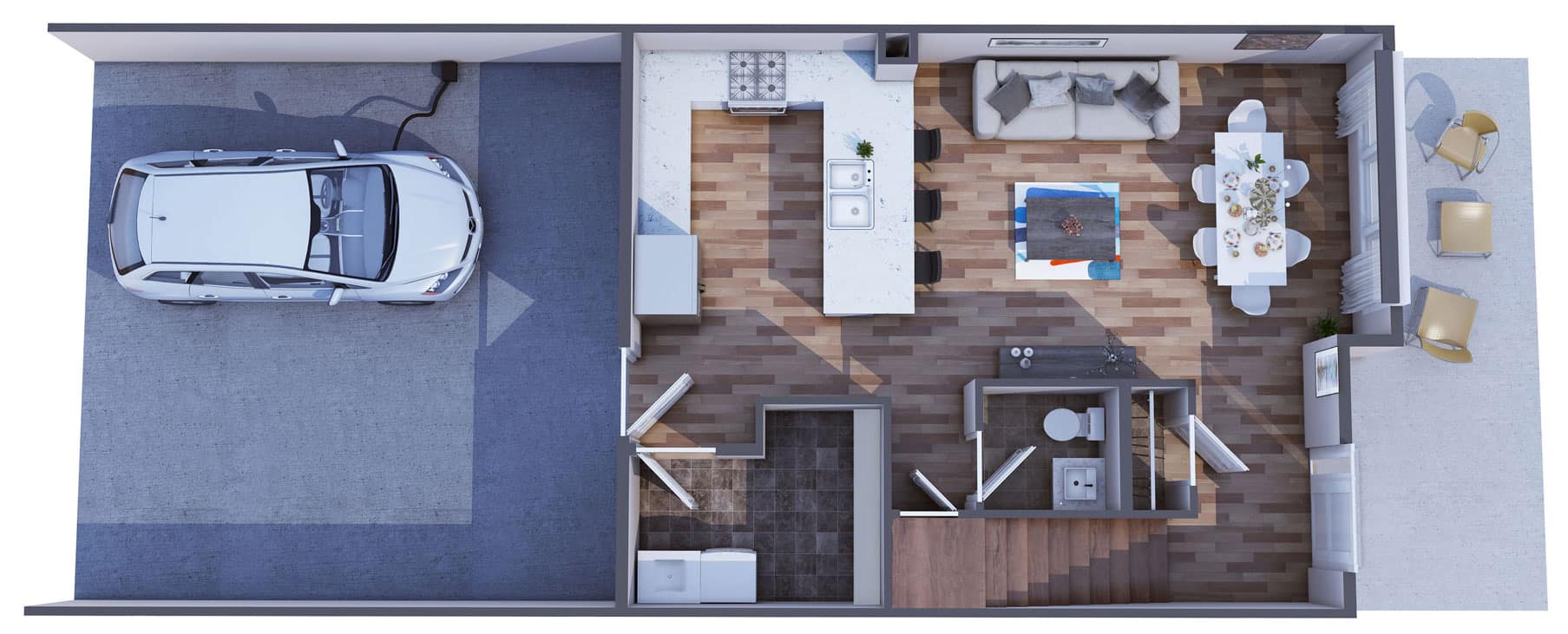
Upper Level
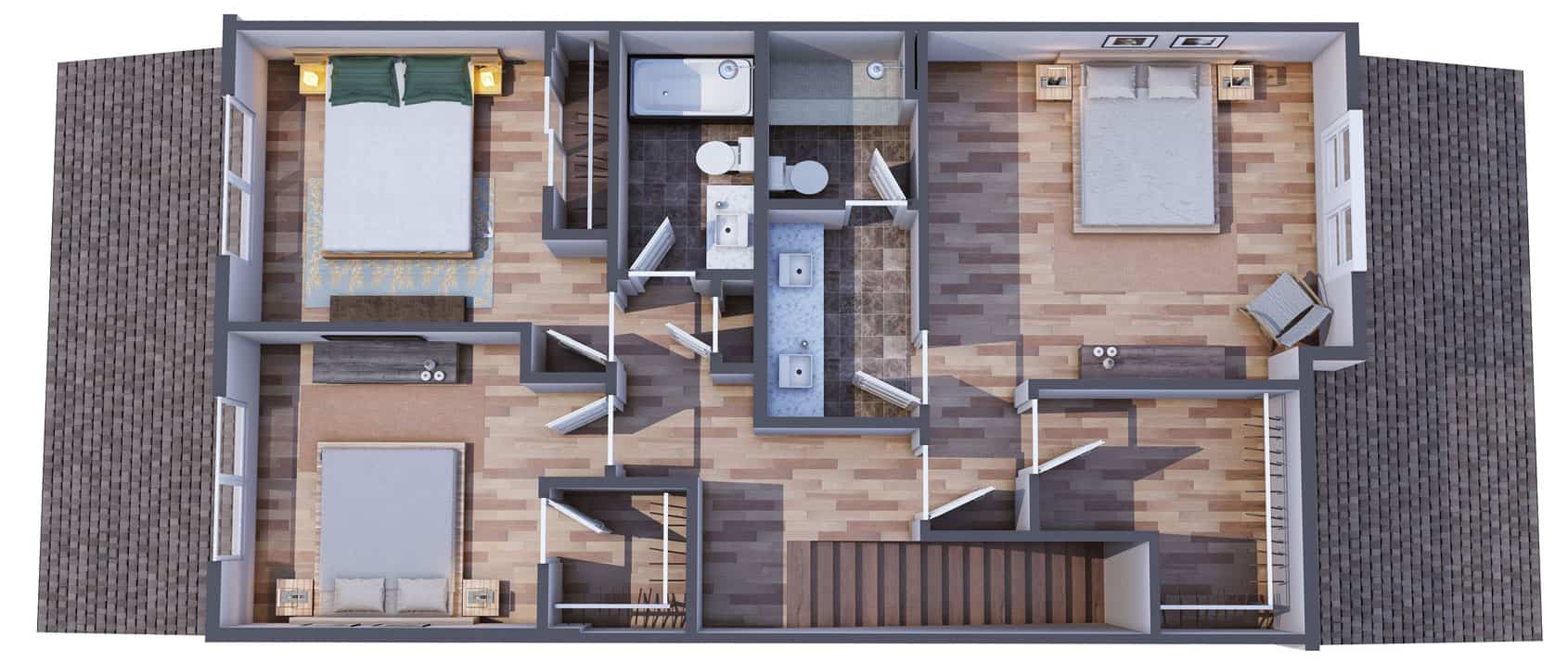
Main Level
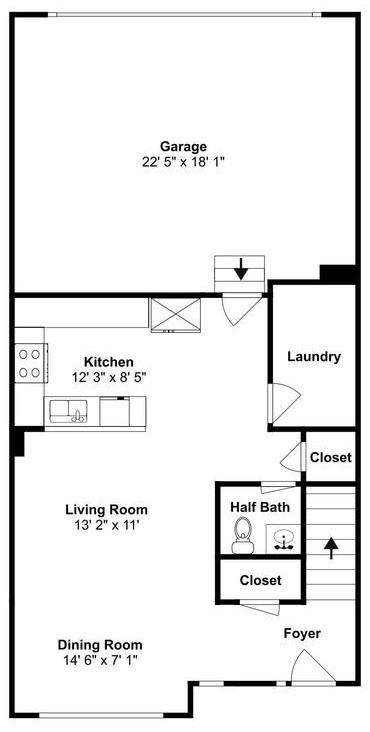
Upper Level
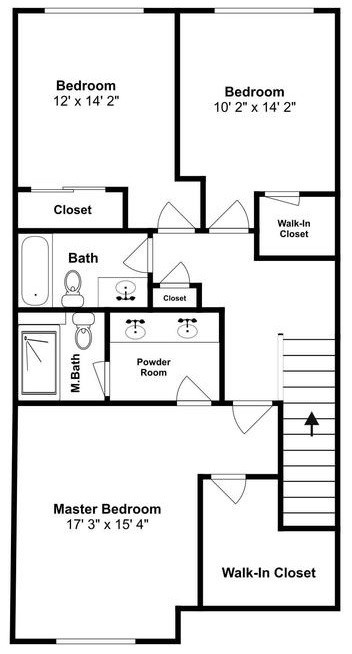
Disclaimer: The floorplans depicted and stated dimensions in these illustraions are indicative only and serve as an approximation of existing structures and features. These illustrations are not guaranteed to be accurate or complete. The accuracy of all information should be verified through personal inspection asn/or with appropriate professionals.
