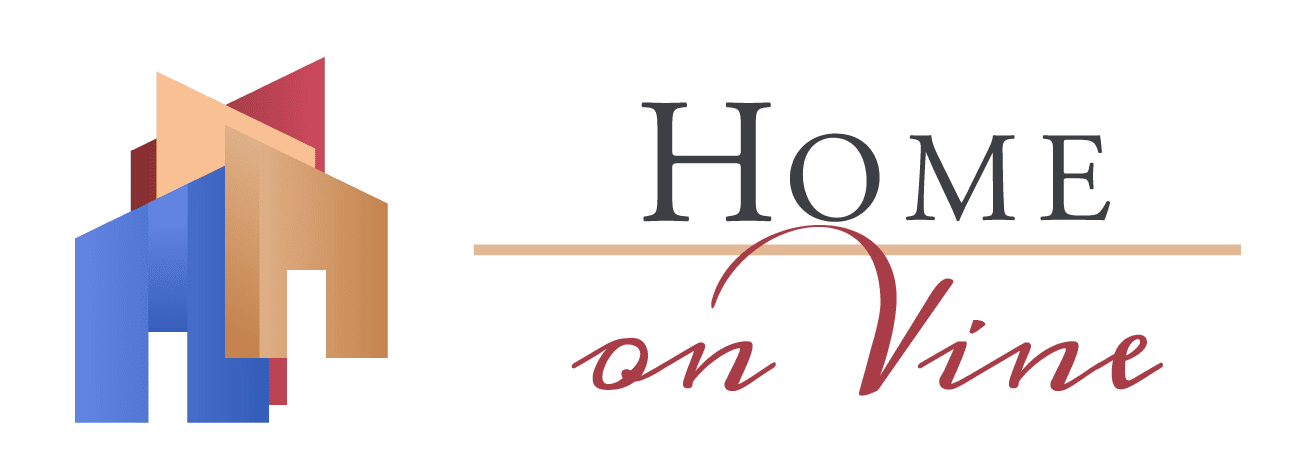The Linden
The Linden
End Unit – 3 Bed, 2 ½ Bath
With 1,540 square feet of living space over two levels, the Linden offers residents spacious family living with three bedroom, 2.5 bath, end-unit layouts. Extended living space is available with an optional unfinished basement, increasing possible interior space to over 2,500 square feet. Pre-build purchasers can enjoy a multitude of design and decor options to enhance functionality and appearance. The Linden has an attached two-car garage, nine-foot ceilings and front and outdoor living areas.
| Main Level Finished | 993 SF |
| Upper Level Finished | 547 SF |
| Total Finished | 1,540 SF |
| Basement Option | 993 SF |
| Total Finished & Unfinished | 2,533 SF |
| Garage | 484 SF |
| Covered Porch | 71 SF |
| Covered Patio | 200 SF |
Living Room
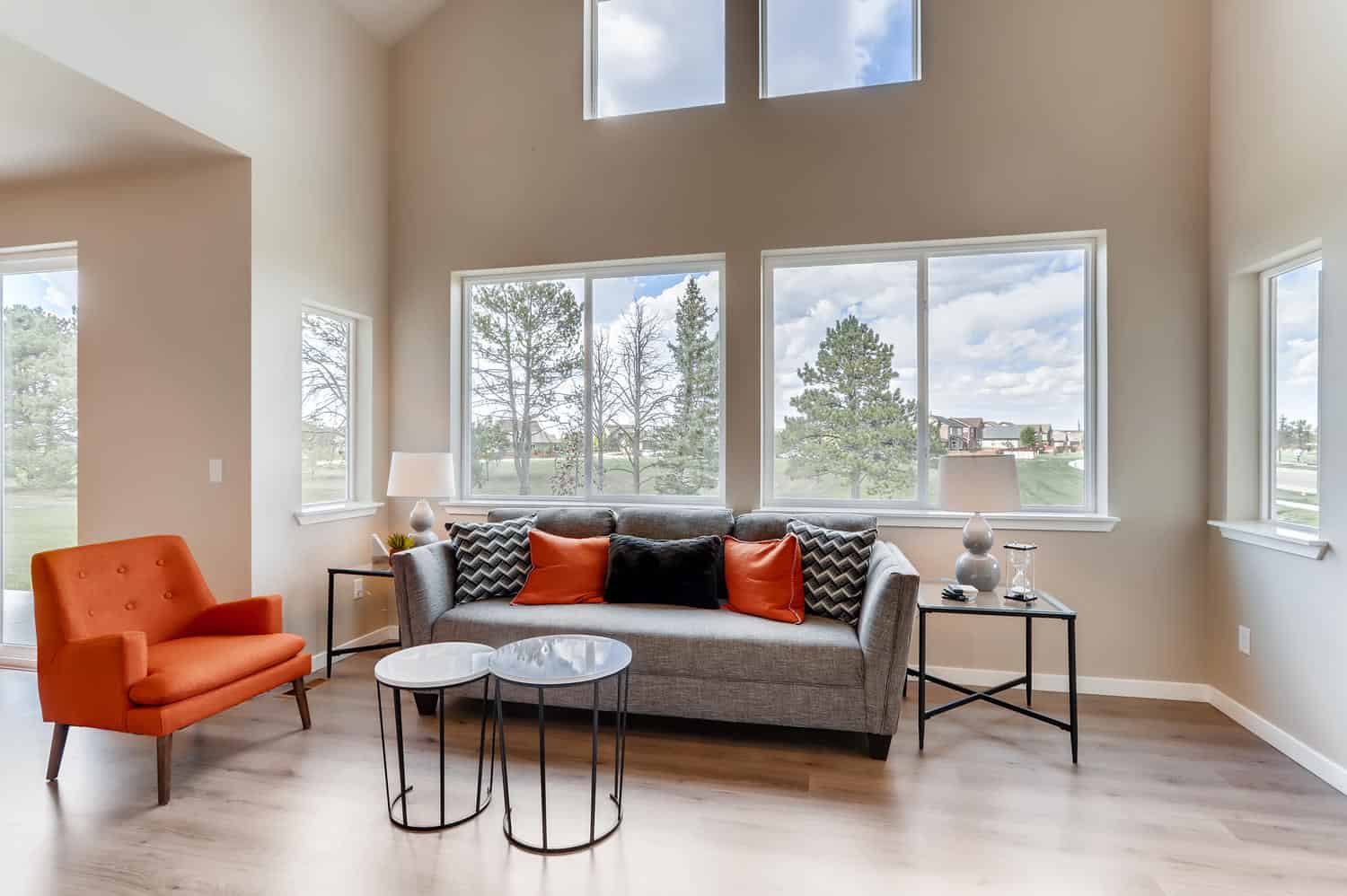
Kitchen
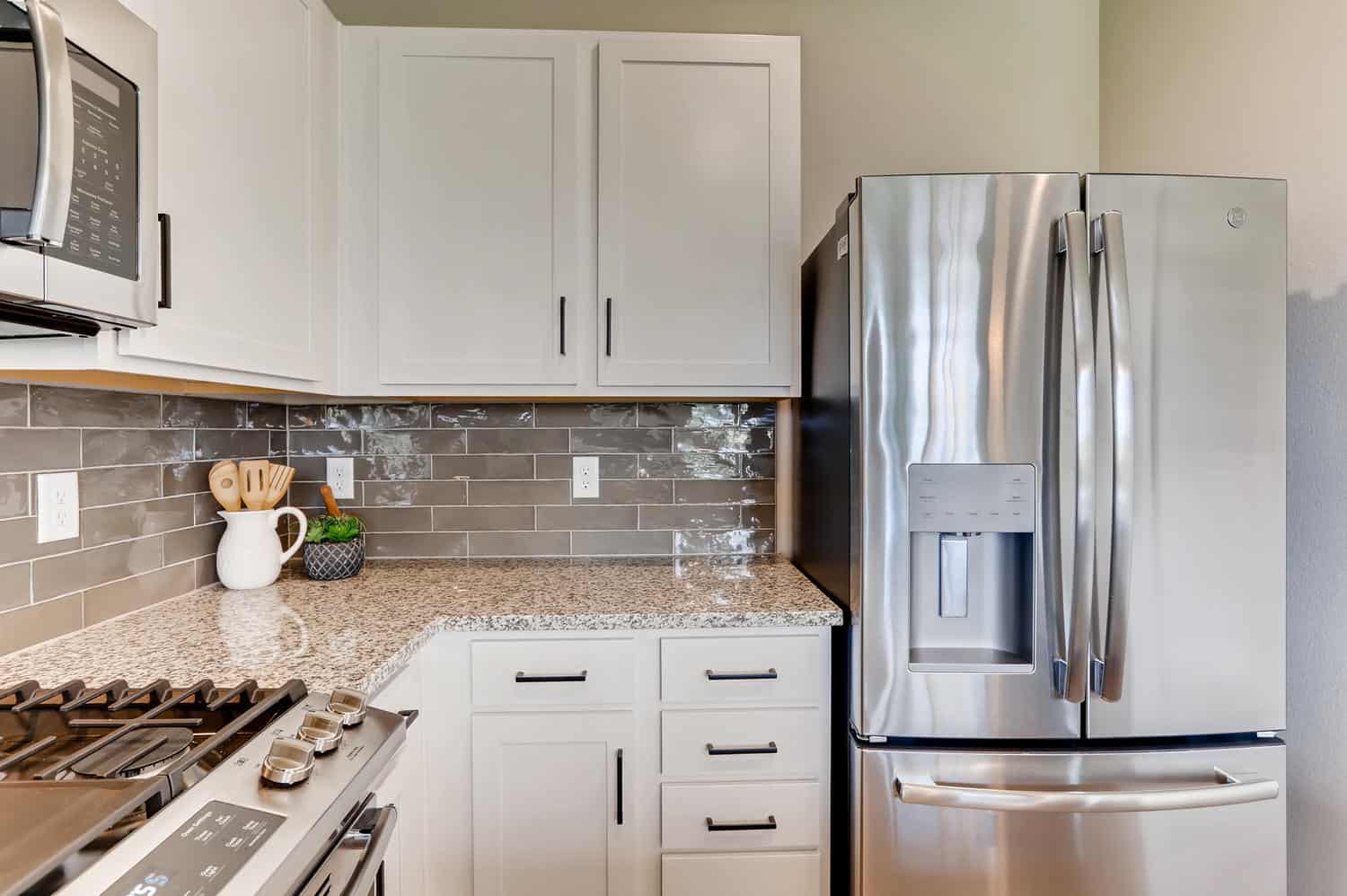
Main Level
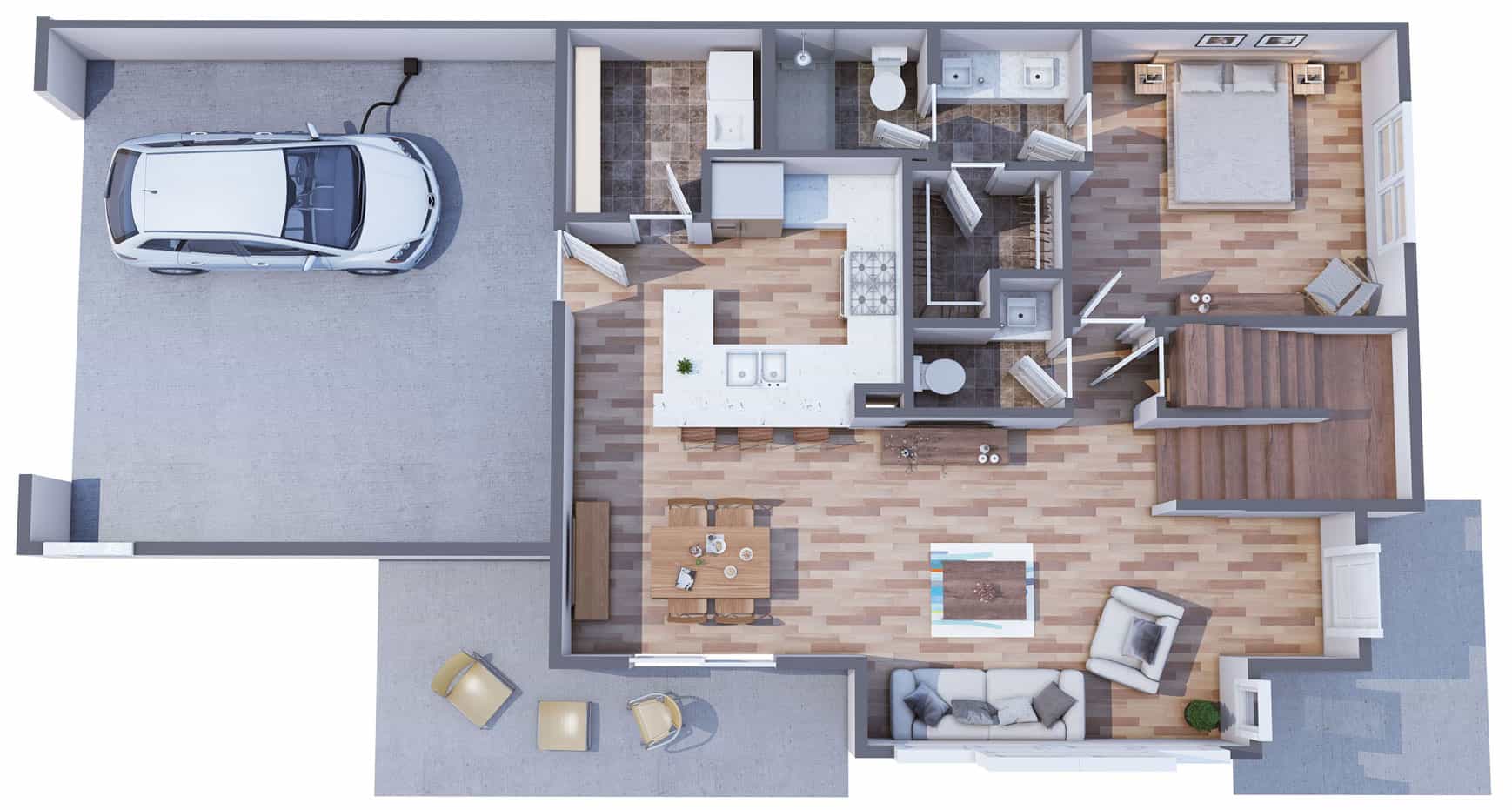
Upper Level
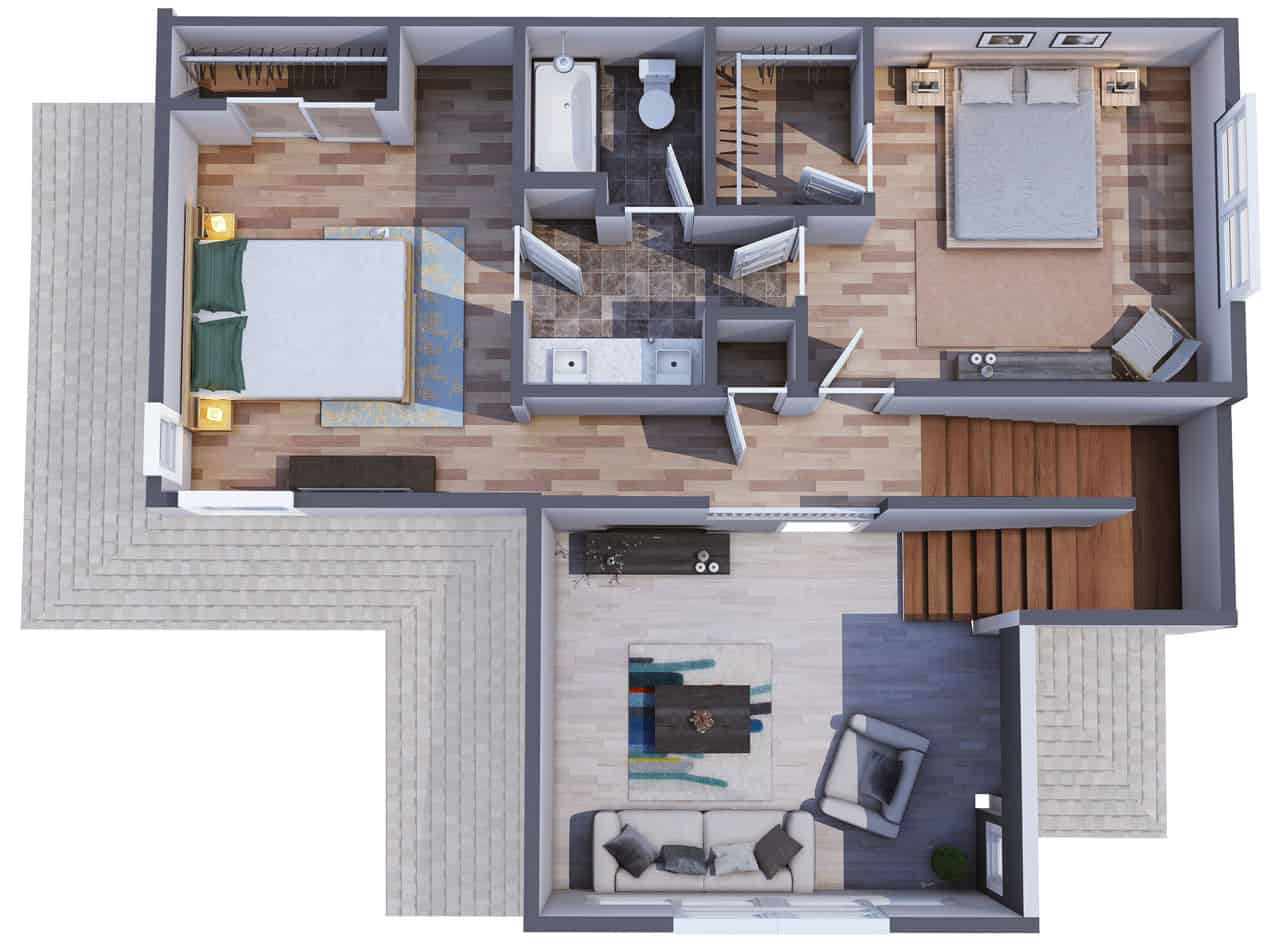
Main Level
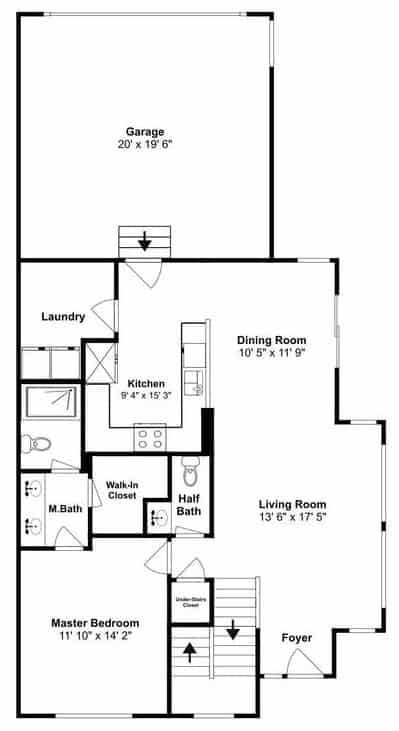
Upper Level
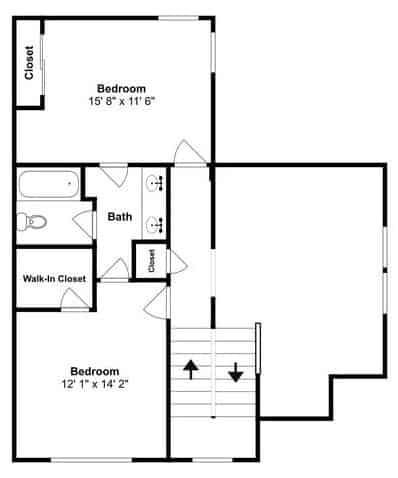
Disclaimer: The floorplans depicted and stated dimensions in these illustraions are indicative only and serve as an approximation of existing structures and features. These illustrations are not guaranteed to be accurate or complete. The accuracy of all information should be verified through personal inspection asn/or with appropriate professionals.
